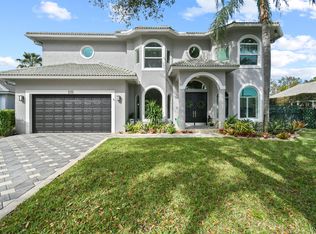Sold for $950,000
$950,000
234 Sparrow Point, Jupiter, FL 33458
3beds
2,515sqft
Single Family Residence
Built in 1998
8,403 Square Feet Lot
$936,200 Zestimate®
$378/sqft
$4,328 Estimated rent
Home value
$936,200
$833,000 - $1.05M
$4,328/mo
Zestimate® history
Loading...
Owner options
Explore your selling options
What's special
Welcome to a charming single-story home nestled in one of Jupiter's most desirable communities, Egret Landing. As you step inside, you'll find a semi-open floor plan that includes an office/den, along with a versatile ''flex'' room perfect for dual workspaces or accommodating guests. The kitchen boasts new quartz countertops and seamlessly connects to the dining area and great room. The spacious primary bedroom is filled with natural light and features a renovated en-suite bath, complete with a soaking tub, dual sinks, and a separate walk-in shower. On the opposite side of the house, you'll find two additional spacious bedrooms and another renovated bathroom. The den, located off the great room, features elegant French doors, adding a touch of sophistication. This home offers both comfort and flexibility, making it an ideal place for modern living in a fantastic neighborhood. Egret Landing has a clubhouse with a fitness center, community room, caterers' kitchen, on-site manager, large pool, tennis courts, pickle ball courts, kids' playground and open space for sport enthusiasts to play soccer, kickball or whatever you desire! It is centrally located and close to I95/Turnpike, Jupiter's beaches, shops, restaurants and so much more! Come and take a tour of this special house!
Zillow last checked: 8 hours ago
Listing updated: April 23, 2025 at 01:40am
Listed by:
Kyle Crotty 561-351-6013,
William Raveis Palm Beach LLC
Bought with:
Shalimar Lavonia
INLET Properties & Investments, LLC
Source: BeachesMLS,MLS#: RX-11028455 Originating MLS: Beaches MLS
Originating MLS: Beaches MLS
Facts & features
Interior
Bedrooms & bathrooms
- Bedrooms: 3
- Bathrooms: 2
- Full bathrooms: 2
Primary bedroom
- Level: M
- Area: 224
- Dimensions: 16 x 14
Bedroom 2
- Level: M
- Area: 168
- Dimensions: 12 x 14
Bedroom 3
- Level: M
- Area: 180
- Dimensions: 12 x 15
Den
- Level: M
- Area: 156
- Dimensions: 12 x 13
Kitchen
- Level: M
- Area: 0
- Dimensions: 0 x 0
Living room
- Level: M
- Area: 234
- Dimensions: 18 x 13
Heating
- Central, Electric
Cooling
- Central Air, Electric
Appliances
- Included: Dishwasher, Disposal, Dryer, Microwave, Electric Range, Refrigerator, Washer, Gas Water Heater
- Laundry: Inside
Features
- Closet Cabinets, Entrance Foyer, Pantry, Split Bedroom, Walk-In Closet(s)
- Flooring: Laminate, Tile
- Windows: Blinds, Double Hung Metal, Sliding, Accordion Shutters (Complete), Storm Shutters
Interior area
- Total structure area: 3,220
- Total interior livable area: 2,515 sqft
Property
Parking
- Total spaces: 2
- Parking features: Driveway, Garage - Attached, Commercial Vehicles Prohibited
- Attached garage spaces: 2
- Has uncovered spaces: Yes
Features
- Stories: 1
- Patio & porch: Covered Patio, Screened Patio
- Exterior features: Zoned Sprinkler
- Pool features: Community
- Has view: Yes
- View description: Lake
- Has water view: Yes
- Water view: Lake
- Waterfront features: Lake Front
Lot
- Size: 8,403 sqft
- Features: < 1/4 Acre
Details
- Parcel number: 30424115020004580
- Zoning: R1(cit
Construction
Type & style
- Home type: SingleFamily
- Architectural style: Ranch
- Property subtype: Single Family Residence
Materials
- CBS
- Roof: Barrel
Condition
- Resale
- New construction: No
- Year built: 1998
Utilities & green energy
- Gas: Gas Natural
- Water: Public
- Utilities for property: Cable Connected, Electricity Connected, Natural Gas Connected
Community & neighborhood
Community
- Community features: Basketball, Bike - Jog, Clubhouse, Community Room, Fitness Center, Manager on Site, Pickleball, Picnic Area, Playground, Sidewalks, Soccer Field, Street Lights, Tennis Court(s), No Membership Avail
Location
- Region: Jupiter
- Subdivision: Egret Landing At Jupiter
HOA & financial
HOA
- Has HOA: Yes
- HOA fee: $192 monthly
- Services included: Cable TV, Common Areas, Manager, Other, Recrtnal Facility
Other fees
- Application fee: $200
Other
Other facts
- Listing terms: Cash,Conventional
Price history
| Date | Event | Price |
|---|---|---|
| 12/9/2024 | Sold | $950,000-4%$378/sqft |
Source: | ||
| 11/6/2024 | Pending sale | $989,900$394/sqft |
Source: | ||
| 10/19/2024 | Listed for sale | $989,900+1377.5%$394/sqft |
Source: | ||
| 3/16/1998 | Sold | $67,000$27/sqft |
Source: Public Record Report a problem | ||
Public tax history
| Year | Property taxes | Tax assessment |
|---|---|---|
| 2024 | $5,785 +0.1% | $370,274 +3% |
| 2023 | $5,777 +0.1% | $359,489 +3% |
| 2022 | $5,773 +0.7% | $349,018 +3% |
Find assessor info on the county website
Neighborhood: Egret Landing
Nearby schools
GreatSchools rating
- 7/10Jerry Thomas Elementary SchoolGrades: PK-5Distance: 1.5 mi
- 8/10Independence Middle SchoolGrades: 6-8Distance: 0.9 mi
- 7/10Jupiter High SchoolGrades: 9-12Distance: 2.2 mi
Schools provided by the listing agent
- Elementary: Jerry Thomas Elementary School
- Middle: Independence Middle School
- High: Jupiter High School
Source: BeachesMLS. This data may not be complete. We recommend contacting the local school district to confirm school assignments for this home.
Get a cash offer in 3 minutes
Find out how much your home could sell for in as little as 3 minutes with a no-obligation cash offer.
Estimated market value$936,200
Get a cash offer in 3 minutes
Find out how much your home could sell for in as little as 3 minutes with a no-obligation cash offer.
Estimated market value
$936,200
