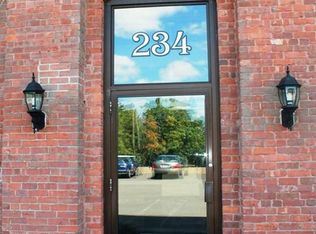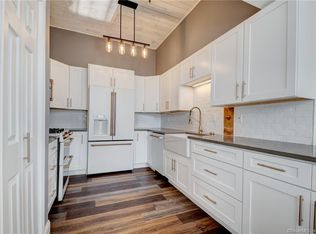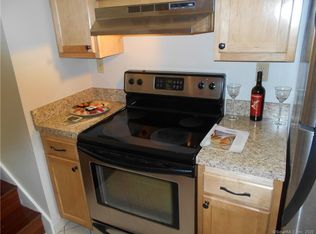IF YOU WISH TO VIEW THIS HOME, THEN KNOW THIS: WE MUST-WE INSIST UPON PROVIDING US WITH 24 HR ADVANCE NOTICE TO THE PROPOSED SHOWING TIME. We wish to sell this beautiful home (listed on the National Registry of Historic Places), one of only a few "Penthouse" suites in the fashionable, upscale forge building of the William Wilcox company that was originally built in 1847 and later converted into condominiums in 1987. It sports high ceilings, exposed beams, interior old brick walls as well as finely finished wallboard ones. The main floor has an open floor plan, half bath, laundry, and the living room is brightly lit by huge windows of southerly exposure providing sunlight and massive passive heat throughout the entire day. The open stairway leads to the upper floors having a master suite with a full bath, lots of closets, and its own balcony to watch the fireworks on the 4th of July on the waterfront. The other bedroom too has a balcony and a separate full bath. The unit is convenient to Wesleyan, hospital, and downtown business district for shopping and so many wonderful restaurants. It is a secure building and the unit has the largest parking spot in the parking garage beneath the building.
This property is off market, which means it's not currently listed for sale or rent on Zillow. This may be different from what's available on other websites or public sources.



