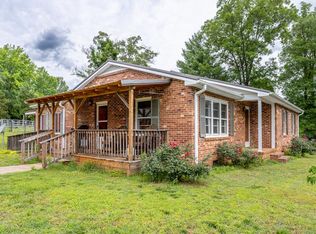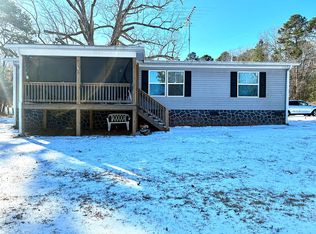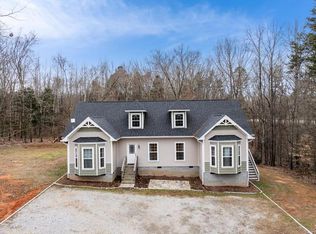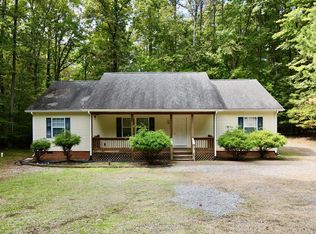#72610-Set on 20 acres in the quiet Skipwith area of Mecklenburg County, this 3 bed, 2 bath, 1,755 sq ft home delivers privacy, space, and a rural lifestyle that's getting harder to find. The split floor plan gives the primary suite its own wing with a soak tub and walk in shower, while the secondary bath offers a classic claw foot tub. Exceptional attic space provides added storage, and the mud room/laundry room sits right off the main living area for practical everyday use. A recent timber cruise confirms strong, marketable timber across the acreage, adding meaningful long term value. The land is well suited for hunting, riding, small livestock, or simply letting kids roam and explore. If you want even more room, the adjoining 20 acres can also be purchased. Minutes from Clarksville, Boydton, and Chase City, and close to Buggs Island Lake's 50,000 acres of freshwater fishing and recreation, with Bluestone Landing just 10 minutes away and Rudds Creek 15. A peaceful setting with plenty of opportunity for those who want land they can truly use.
For sale
$360,000
234 Rolling Hills Rd, Skipwith, VA 23968
3beds
1,755sqft
Est.:
Residential
Built in 2013
20 Acres Lot
$-- Zestimate®
$205/sqft
$-- HOA
What's special
Split floor planSoak tubClassic claw foot tubWalk in shower
- 63 days |
- 782 |
- 58 |
Zillow last checked: 8 hours ago
Listing updated: December 29, 2025 at 06:05am
Listed by:
Horace Webster Jr.,
United Country Virginia Realty,
William Baker, III,
United Country Virginia Realty
Source: Southern Piedmont Land & Lake AOR,MLS#: 71659
Tour with a local agent
Facts & features
Interior
Bedrooms & bathrooms
- Bedrooms: 3
- Bathrooms: 2
- Full bathrooms: 2
Rooms
- Room types: Dining Room, Great Room
Primary bedroom
- Level: First
Bedroom 2
- Level: First
Bedroom 3
- Level: First
Dining room
- Level: First
Family room
- Level: First
Kitchen
- Level: First
Living room
- Level: First
Heating
- Heat Pump
Cooling
- Heat Pump
Appliances
- Included: Electric Water Heater, Dishwasher, Dryer, Gas Range, Refrigerator, Washer
- Laundry: 1st Floor Laundry, Laundry Room
Features
- 1st Floor Bedroom, Walk-In Closet(s)
- Flooring: Laminate
- Basement: None
- Attic: Pull Down Stairs
- Has fireplace: No
- Fireplace features: None
Interior area
- Total structure area: 1,755
- Total interior livable area: 1,755 sqft
- Finished area above ground: 1,755
Video & virtual tour
Property
Parking
- Parking features: No Garage, No Carport, Gravel
- Has uncovered spaces: Yes
Features
- Patio & porch: Back, Front, Side
- Has spa: Yes
- Spa features: Interior Spa Tub
- Has view: Yes
- View description: Country, Scenic, Secluded, Woodlands
- Waterfront features: Creek
Lot
- Size: 20 Acres
- Features: 20-50 Acres
Details
- Parcel number: 7305
- Zoning: AG
Construction
Type & style
- Home type: SingleFamily
- Architectural style: Ranch
- Property subtype: Residential
Materials
- Vinyl Siding
- Foundation: Crawl Space
- Roof: Composition
Condition
- Year built: 2013
Utilities & green energy
- Sewer: Septic Tank
- Water: Well
Community & HOA
HOA
- Has HOA: No
Location
- Region: Skipwith
Financial & listing details
- Price per square foot: $205/sqft
- Date on market: 11/26/2025
Estimated market value
Not available
Estimated sales range
Not available
$2,120/mo
Price history
Price history
| Date | Event | Price |
|---|---|---|
| 11/26/2025 | Listed for sale | $360,000-10%$205/sqft |
Source: Southern Piedmont Land & Lake AOR #71659 Report a problem | ||
| 10/22/2025 | Listing removed | $400,000$228/sqft |
Source: Southern Piedmont Land & Lake AOR #70871 Report a problem | ||
| 8/2/2025 | Price change | $400,000-3.6%$228/sqft |
Source: Roanoke Valley Lake Gaston BOR #139100 Report a problem | ||
| 7/23/2025 | Price change | $415,000-2.4%$236/sqft |
Source: Roanoke Valley Lake Gaston BOR #139100 Report a problem | ||
| 3/18/2025 | Listed for sale | $425,000$242/sqft |
Source: Southern Piedmont Land & Lake AOR #70871 Report a problem | ||
Public tax history
Public tax history
Tax history is unavailable.BuyAbility℠ payment
Est. payment
$2,005/mo
Principal & interest
$1732
Property taxes
$147
Home insurance
$126
Climate risks
Neighborhood: 23968
Nearby schools
GreatSchools rating
- 3/10Chase City Elementary SchoolGrades: PK-5Distance: 5 mi
- 4/10Mecklenburg County Middle SchoolGrades: 6-8Distance: 10.4 mi
- 5/10Mecklenburg County High SchoolGrades: 9-12Distance: 10.4 mi
Schools provided by the listing agent
- Elementary: Chase City Elementary
- Middle: Mecklenburg County Middle School
- High: Mecklenburg County
Source: Southern Piedmont Land & Lake AOR. This data may not be complete. We recommend contacting the local school district to confirm school assignments for this home.
- Loading
- Loading




