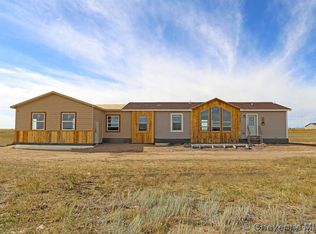Sold
Price Unknown
234 Rocking H Dr, Cheyenne, WY 82007
5beds
3,530sqft
Rural Residential, Residential
Built in 2018
8.82 Acres Lot
$784,000 Zestimate®
$--/sqft
$3,363 Estimated rent
Home value
$784,000
$745,000 - $823,000
$3,363/mo
Zestimate® history
Loading...
Owner options
Explore your selling options
What's special
Step inside this incredible horse property home that features 5 beds 3 baths 8+ acres in the county. Beautifully vaulted family room with a cozy wood burning stove, open to the dinning, kitchen combo. Granite counters and a chef's gas stove/oven, upgraded cabinets & island breakfast bar. Huge master suite with a spacious double shower, double vanity, walk in closet. 4 additional bedrooms, wet bar and tons of storage! Landscaping, fully fenced, new 30x40 shop/outbuilding that's insulated with 110 and 2 220 outlets for your campers, 14 foot door to park your camper in. A barn/loafing shed and tack room w/ electric and water. Buy with confidence with a 1 year home warranty included, Easy access to Hwy 85, I-25 and I-80. Own your piece of Wyoming today! Schedule your showing today!
Zillow last checked: 8 hours ago
Listing updated: December 27, 2023 at 01:59pm
Listed by:
Jesse Martinez 307-631-3572,
Platinum Real Estate
Bought with:
Kelsie Renneisen
Peak Properties, LLC
Source: Cheyenne BOR,MLS#: 91597
Facts & features
Interior
Bedrooms & bathrooms
- Bedrooms: 5
- Bathrooms: 3
- Full bathrooms: 2
- 3/4 bathrooms: 1
- Main level bathrooms: 2
Primary bedroom
- Level: Main
- Area: 260
- Dimensions: 20 x 13
Bedroom 2
- Level: Main
- Area: 154
- Dimensions: 14 x 11
Bedroom 3
- Level: Main
- Area: 132
- Dimensions: 12 x 11
Bedroom 4
- Level: Basement
- Area: 182
- Dimensions: 14 x 13
Bedroom 5
- Level: Basement
- Area: 182
- Dimensions: 14 x 13
Bathroom 1
- Features: Full
- Level: Main
Bathroom 2
- Features: 3/4
- Level: Main
Bathroom 3
- Features: Full
- Level: Basement
Dining room
- Level: Main
- Area: 130
- Dimensions: 13 x 10
Family room
- Level: Basement
- Area: 792
- Dimensions: 22 x 36
Kitchen
- Level: Main
- Area: 144
- Dimensions: 12 x 12
Living room
- Level: Main
- Area: 168
- Dimensions: 12 x 14
Basement
- Area: 1751
Heating
- Forced Air, Propane
Cooling
- Central Air
Appliances
- Included: Dishwasher, Disposal, Dryer, Microwave, Range, Washer, Tankless Water Heater
- Laundry: Main Level
Features
- Den/Study/Office, Eat-in Kitchen, Separate Dining, Vaulted Ceiling(s), Walk-In Closet(s), Wet Bar, Main Floor Primary, Stained Natural Trim, Granite Counters
- Flooring: Hardwood, Tile
- Windows: Bay Window(s), Thermal Windows
- Basement: Interior Entry,Partially Finished
- Number of fireplaces: 1
- Fireplace features: One, Wood Burning
Interior area
- Total structure area: 3,530
- Total interior livable area: 3,530 sqft
- Finished area above ground: 1,779
Property
Parking
- Total spaces: 3
- Parking features: 3 Car Attached, Garage Door Opener, RV Access/Parking
- Attached garage spaces: 3
Accessibility
- Accessibility features: None
Features
- Patio & porch: Patio, Covered Porch
- Fencing: Back Yard,Fenced
Lot
- Size: 8.82 Acres
- Dimensions: 384199
- Features: Front Yard Sod/Grass, Drip Irrigation System, Native Plants
Details
- Additional structures: Outbuilding, Loafing Shed, Tack Room
- Parcel number: 13032000000220
- Special conditions: Arms Length Sale
- Horses can be raised: Yes
Construction
Type & style
- Home type: SingleFamily
- Architectural style: Ranch
- Property subtype: Rural Residential, Residential
Materials
- Brick, Wood/Hardboard
- Foundation: Basement
- Roof: Composition/Asphalt
Condition
- New construction: No
- Year built: 2018
Utilities & green energy
- Electric: Black Hills Energy
- Gas: Propane
- Sewer: Septic Tank
- Water: Well
Green energy
- Energy efficient items: Energy Star Appliances, High Effic. HVAC 95% +, Ceiling Fan
Community & neighborhood
Security
- Security features: Radon Mitigation System
Location
- Region: Cheyenne
- Subdivision: Cowboy Ranch South
Other
Other facts
- Listing agreement: N
- Listing terms: Cash,Conventional,FHA,VA Loan
Price history
| Date | Event | Price |
|---|---|---|
| 12/20/2023 | Sold | -- |
Source: | ||
| 11/2/2023 | Pending sale | $749,999$212/sqft |
Source: | ||
| 10/14/2023 | Listed for sale | $749,999-3.8%$212/sqft |
Source: | ||
| 10/14/2023 | Listing removed | $779,999$221/sqft |
Source: | ||
| 10/7/2023 | Listed for sale | $779,999$221/sqft |
Source: | ||
Public tax history
| Year | Property taxes | Tax assessment |
|---|---|---|
| 2024 | $4,444 -0.1% | $66,164 -0.3% |
| 2023 | $4,450 +12% | $66,362 +14.8% |
| 2022 | $3,971 +17.6% | $57,830 +19.2% |
Find assessor info on the county website
Neighborhood: 82007
Nearby schools
GreatSchools rating
- 4/10Afflerbach Elementary SchoolGrades: PK-6Distance: 4.3 mi
- 2/10Johnson Junior High SchoolGrades: 7-8Distance: 6.1 mi
- 2/10South High SchoolGrades: 9-12Distance: 5.9 mi
