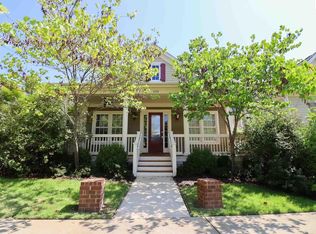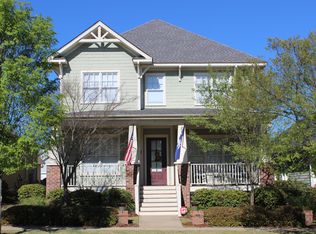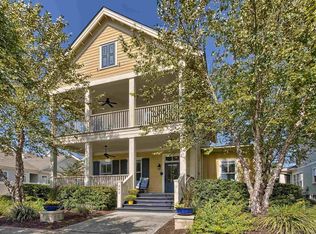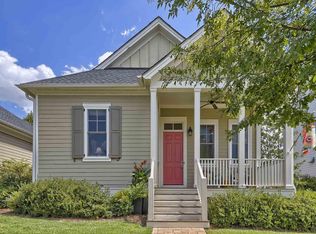Offered is an elegant, Craftsman Style design, 3BR, 2.5 BA, hard to find single story home in Saluda River Club. This wonderful home profiles many custom upgrades within its spacious open floor plan and ten foot ceilings. Professional Viking appliances add cache to the ergonomically designed gourmet kitchen with its large granite bar supporting seating for four. The comfortable family room features a gas fireplace enclosed within a brick accent wall. French doors open to a spacious office, or formal dining room. Easy to maintain oak hardwood floors throughout. The large master suite is replete with a spa like master bath. A screened-in porch overlooks a peaceful and well manicured garden. The lawn is maintained weekly by the Homeowner’s Association. A one car garage, an attached car port, and a paved area provide parking for three vehicles. The home has been pet free to date. Salad River Club offers a wealth of amenities — 85 acres of green space, paved walking trails, a dog park, two swimming pools, a fitness center, two club houses, and an ideal location close to interstates and schools — including the new River Bluff High School. This gracious home is remarkably well kept, priced below appraisal, and ready to move in.
This property is off market, which means it's not currently listed for sale or rent on Zillow. This may be different from what's available on other websites or public sources.



