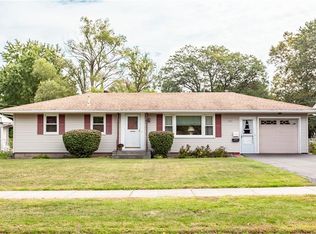This is a meticulous cape with gleaming hardwood floors, 1st floor laundry, brand spanking new roof with a 50 year transferable warranty! Four large bedrooms, formal dining room, 2 full baths, large porch overlooking big back yard, brightly lit living room. Replacement windows and more. Just a lovely home.
This property is off market, which means it's not currently listed for sale or rent on Zillow. This may be different from what's available on other websites or public sources.
