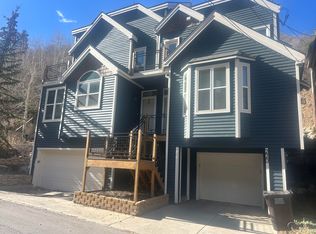Sold
Price Unknown
234 Ridge Ave, Park City, UT 84060
5beds
2,853sqft
Residential
Built in 2005
7,840.8 Square Feet Lot
$-- Zestimate®
$--/sqft
$7,743 Estimated rent
Home value
Not available
Estimated sales range
Not available
$7,743/mo
Zestimate® history
Loading...
Owner options
Explore your selling options
What's special
Perched above Daly Canyon, this beautifully remodeled craftsman retreat combines mountain charm with modern convenience.
Highlights include an elevator, heated driveway, hot tub, and two master suites with luxurious steam showers.
Just a short stroll to Main Street, Park City Mountain, and Deer Valley, you'll also find the Daly Canyon trailhead right outside your door for unparalleled hiking and biking.
Set close to downtown yet tucked away for privacy, this home offers the perfect balance of accessibility and tranquility. After a day on the slopes or trails, gather by the fire feature on the deck or unwind in the hot tub while soaking in breathtaking canyon and mountain views.
Depending on snow conditions, Deer Valley skiers can 'ski home' to the Daly Trailhead, while Park City skiers can 'ski home' to the Ridge Avenue area—each just a brief walk to the property.
Crafted with upgraded cedar plank siding, the residence boasts natural insulation, pest resistance, and low-maintenance durability—all wrapped in timeless style.
Premium Pella double-pane windows enhance energy efficiency and comfort throughout.
The thoughtful floor plan includes five bedrooms (converted from an original three-bedroom, two-kitchen layout in a 2021 remodel) and four inviting outdoor living spaces—a main balcony, hot tub area, and two side decks. Two master suites ensure comfort for owners and guests, while the elevator makes moving between floors effortless for tired ski legs, groceries, or grandparents. The two-car garage and heated driveway provide parking for up to five vehicles.
Sold fully furnished, this mountain sanctuary is equally suited for personal enjoyment or as a highly desirable rental. Experience the best of Park City living: adventure at your doorstep, panoramic views, and a peaceful setting just minutes from Main Street.
Zillow last checked: 8 hours ago
Listing updated: February 02, 2026 at 05:28pm
Listed by:
Mia Anderton 786-274-0066,
Equity RE (Luxury Group)
Bought with:
Daimon Bushi, 5990699-AB00
Windermere RE Utah - Park City
Source: PCBR,MLS#: 12500188
Facts & features
Interior
Bedrooms & bathrooms
- Bedrooms: 5
- Bathrooms: 5
- Full bathrooms: 1
- 3/4 bathrooms: 3
- 1/2 bathrooms: 1
Heating
- Fireplace(s), Natural Gas, Steam
Cooling
- AC - Room, See Remarks
Appliances
- Included: Dishwasher, Disposal, ENERGY STAR Qualified Dishwasher, ENERGY STAR Qualified Refrigerator, Freezer, Gas Range, Microwave, Oven, Refrigerator, Washer, Gas Water Heater, Water Softener Owned
- Laundry: Washer Hookup, Electric Dryer Hookup
Features
- Elevator, Storage, Ceiling Fan(s), High Ceilings, Double Vanity, Granite Counters, Kitchen Island, Lock-Out, Open Floorplan, Pantry, Steam Room/Shower, Vaulted Ceiling(s), Walk-In Closet(s), Wet Bar, Central Vacuum
- Flooring: Concrete, Carpet, Tile, Wood
- Number of fireplaces: 1
- Fireplace features: Pellet Stove
Interior area
- Total structure area: 2,853
- Total interior livable area: 2,853 sqft
Property
Parking
- Total spaces: 2
- Parking features: Unassigned, Garage Door Opener, Heated Driveway
- Garage spaces: 2
- Has uncovered spaces: Yes
Features
- Exterior features: Balcony, Drip Irrigation
- Has spa: Yes
- Spa features: Bath, Private
- Has view: Yes
- View description: Mountain(s), Trees/Woods
Lot
- Size: 7,840 sqft
- Features: Gentle Sloping
Details
- Parcel number: Pc674
- Other equipment: Appliances, Intercom
Construction
Type & style
- Home type: SingleFamily
- Architectural style: Mountain Contemporary
- Property subtype: Residential
Materials
- Wood Siding, Concrete
- Foundation: Concrete Perimeter
- Roof: Metal,Shingle
Condition
- Updated/Remodeled
- New construction: No
- Year built: 2005
- Major remodel year: 2021
Utilities & green energy
- Sewer: Public Sewer
- Water: Public
- Utilities for property: Cable Available, Electricity Connected, High Speed Internet Available, Natural Gas Connected, Propane
Community & neighborhood
Security
- Security features: Fire Pressure System, Prewired, Smoke Alarm
Location
- Region: Park City
- Subdivision: Daly West
Other
Other facts
- Listing terms: 1031 Exchange,Cash,Conventional,Government Loan
- Road surface type: Paved
Price history
Price history is unavailable.
Public tax history
| Year | Property taxes | Tax assessment |
|---|---|---|
| 2024 | $17,148 -0.5% | $2,936,232 -4% |
| 2023 | $17,236 +13.3% | $3,057,156 +32.4% |
| 2022 | $15,211 +24.5% | $2,309,236 +44% |
Find assessor info on the county website
Neighborhood: Old Town
Nearby schools
GreatSchools rating
- 8/10Mcpolin SchoolGrades: PK-5Distance: 2.3 mi
- 8/10Treasure Mtn Junior High SchoolGrades: 8-9Distance: 2.6 mi
- 6/10Park City High SchoolGrades: 10-12Distance: 2.2 mi
