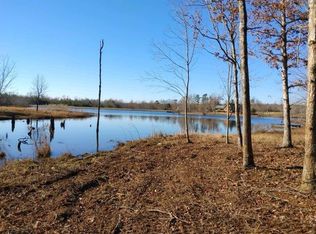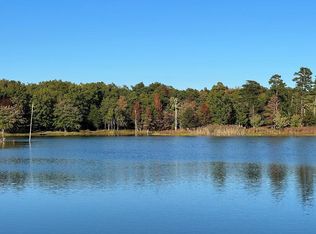Sold for $975,000
$975,000
234 Reflection Dr, Dunlap, TN 37327
4beds
3,235sqft
Single Family Residence
Built in 2022
5.78 Acres Lot
$978,300 Zestimate®
$301/sqft
$3,703 Estimated rent
Home value
$978,300
Estimated sales range
Not available
$3,703/mo
Zestimate® history
Loading...
Owner options
Explore your selling options
What's special
Nestled within the private, gated community of Fredonia Mountain Nature Resort, this expansive lakefront home offers a rare combination of space, comfort, and natural beauty. Boasting 907 ft of lake frontage and situated on just under 6 acres, the property provides exceptional privacy and breathtaking views. The home features 4bedrooms and 4 bathrooms, with over 3,200 sq ft of well-designed living space. A grand living room welcomes you with soaring vaulted ceilings, a striking stone fireplace, and an open floor plan that creates an ideal flow for both everyday living and entertaining. The gourmet kitchen is equipped with gas appliances, dual islands, a double oven, and a microwave drawer, while the adjacent dining area includes its own access to the back porch for seamless indoor-outdoor gatherings. The primary suite is a luxurious retreat, complete with vaulted ceilings, private French door access to the back porch overlooking the lake, and a spacious en suite bathroom that includes a soaking tub, double walk-in shower, dual vanities, and generous cabinetry. A separate entry leads into a mudroom and laundry area with a utility sink, offering practical convenience. Upstairs, 1 bedroom/bonus room shares a full bath, while the lower level features 3 additional bedrooms and 2 full bathrooms—1 of which is currently used as a home office. Outside, double doors open onto a covered back porch that leads to a fenced patio and backyard area, complete with a firepit overlooking the lake. Additional features include a 3-car attached garage with electric docking station, a storage shed, a private dock for lake access, and plenty of space to enjoy the natural surroundings. This exceptional home blends rustic charm and modern amenities in a truly unforgettable setting.
Zillow last checked: 8 hours ago
Listing updated: December 01, 2025 at 02:24pm
Listed by:
Asher Black 423-208-4943,
Keller Williams Realty
Bought with:
Comps Non Member Licensee
COMPS ONLY
Source: Greater Chattanooga Realtors,MLS#: 1512369
Facts & features
Interior
Bedrooms & bathrooms
- Bedrooms: 4
- Bathrooms: 4
- Full bathrooms: 4
Primary bedroom
- Level: First
Bedroom
- Level: First
Bedroom
- Level: First
Bedroom
- Level: Second
Primary bathroom
- Level: First
Bathroom
- Level: First
Bathroom
- Level: First
Bathroom
- Level: Second
Bonus room
- Level: Second
Dining room
- Level: First
Kitchen
- Level: First
Laundry
- Level: First
Living room
- Level: First
Office
- Level: First
Cooling
- Central Air
Appliances
- Included: Built-In Gas Range, Built-In Electric Oven, Cooktop, Convection Oven, Double Oven, Dishwasher, Gas Cooktop, Gas Range, Microwave, Refrigerator, Range Hood, Tankless Water Heater, Wall Oven
- Laundry: In Hall, Main Level, Sink
Features
- Breakfast Bar, Ceiling Fan(s), Chandelier, Double Vanity, High Ceilings, High Speed Internet, In-Law Floorplan, Kitchen Island, Open Floorplan, Primary Downstairs, Soaking Tub, Vaulted Ceiling(s), Double Shower, Tub/shower Combo, En Suite, Breakfast Nook
- Flooring: Luxury Vinyl
- Has basement: No
- Number of fireplaces: 1
Interior area
- Total structure area: 3,235
- Total interior livable area: 3,235 sqft
- Finished area above ground: 3,235
Property
Parking
- Total spaces: 3
- Parking features: Driveway, Electric Vehicle Charging Station(s), Garage, Garage Faces Side
- Attached garage spaces: 3
Accessibility
- Accessibility features: Accessible Kitchen Appliances
Features
- Levels: Two
- Patio & porch: Patio, Porch, Rear Porch, Porch - Covered
- Exterior features: Courtyard, Dock, Fire Pit, Lighting, Private Yard, Rain Gutters, Storage, Dock - Stationary
- Has spa: Yes
- Fencing: Back Yard,Full,Gate
- Has view: Yes
- View description: Lake, Trees/Woods, Water
- Has water view: Yes
- Water view: Lake,Water
- Waterfront features: Lake, Lake Front, River Access, River Front
Lot
- Size: 5.78 Acres
- Dimensions: 424 x 218 x 425 x 493 x 414
- Features: Front Yard, Lake on Lot, Level, Native Plants, Views, Waterfront
Details
- Additional structures: Shed(s)
- Parcel number: 048 044.03
Construction
Type & style
- Home type: SingleFamily
- Property subtype: Single Family Residence
Materials
- HardiPlank Type, Stone
- Foundation: Stone
- Roof: Shingle
Condition
- New construction: No
- Year built: 2022
Utilities & green energy
- Sewer: Septic Tank
- Water: Public
- Utilities for property: Electricity Connected, Phone Available, Water Connected
Community & neighborhood
Security
- Security features: Gated Community
Community
- Community features: Gated, Lake, Pond
Location
- Region: Dunlap
- Subdivision: Greenfield Ests
HOA & financial
HOA
- Has HOA: Yes
- HOA fee: $1,275 annually
- Amenities included: Gated, Jogging Path, Maintenance Grounds, Trail(s)
- Services included: Maintenance Grounds, Maintenance Structure
Other
Other facts
- Listing terms: Cash,Conventional,VA Loan
- Road surface type: Paved
Price history
| Date | Event | Price |
|---|---|---|
| 12/1/2025 | Sold | $975,000-2%$301/sqft |
Source: Greater Chattanooga Realtors #1512369 Report a problem | ||
| 11/19/2025 | Contingent | $995,000$308/sqft |
Source: | ||
| 11/3/2025 | Price change | $995,000-5.2%$308/sqft |
Source: | ||
| 8/29/2025 | Price change | $1,050,000-12.5%$325/sqft |
Source: Greater Chattanooga Realtors #1512369 Report a problem | ||
| 5/8/2025 | Listed for sale | $1,200,000+900%$371/sqft |
Source: Greater Chattanooga Realtors #1512369 Report a problem | ||
Public tax history
| Year | Property taxes | Tax assessment |
|---|---|---|
| 2025 | $4,991 | $271,750 |
| 2024 | $4,991 +763.4% | $271,750 +763.4% |
| 2023 | $578 -14.4% | $31,475 +13.8% |
Find assessor info on the county website
Neighborhood: 37327
Nearby schools
GreatSchools rating
- 5/10Griffith Elementary SchoolGrades: PK-4Distance: 2.1 mi
- 5/10Sequatchie Co Middle SchoolGrades: 5-8Distance: 2.2 mi
- 5/10Sequatchie Co High SchoolGrades: 9-12Distance: 10.2 mi
Schools provided by the listing agent
- Elementary: Griffith Elementary School
- Middle: Sequatchie Middle
- High: Sequatchie High
Source: Greater Chattanooga Realtors. This data may not be complete. We recommend contacting the local school district to confirm school assignments for this home.
Get a cash offer in 3 minutes
Find out how much your home could sell for in as little as 3 minutes with a no-obligation cash offer.
Estimated market value$978,300
Get a cash offer in 3 minutes
Find out how much your home could sell for in as little as 3 minutes with a no-obligation cash offer.
Estimated market value
$978,300

