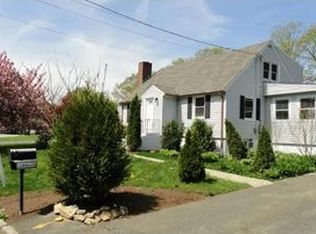A pleasant surprise awaits you. You are greeted with hardwood floors as you enter the home into the living room. There is a pass through to the kitchen giving a friendly open feeling. The kitchen has newer stainless steel appliances including refrigerator, gas range, dishwasher and microwave. The kitchen dining area is the perfect place to gather with family and friends for meals. Hardwood floors continue through the 3 bedrooms. There is an updated tiled bathroom with a large walk-in tiled shower. Central air conditioning will keep you cool all summer long! It doesn't end there! More living space in the heated finished lower level offers a recreation/playroom with a bar and an additional 526 sq ft. of living space. There is also plenty of storage space, a workshop area and laundry room. Still more! A oversized 2 car garage has another workshop area and a bonus room that is great for storage of outside equipment and summer patio furniture. Did I mention there is a large private yard with an in-ground sprinkler system, a house generator, CT Basement System, SaniDry Basement Air System and a direct gas connection for the grill to enjoy barbecues on the patio area of the private rear yard! If thats not enough this home is energy efficient with a Solar City solar panel system keeping your energy costs at a minimum. Lets not forget there is an attic with pull-down stairs access where there is more storage available and an attic fan keeping it cool. Everything is right here!
This property is off market, which means it's not currently listed for sale or rent on Zillow. This may be different from what's available on other websites or public sources.
