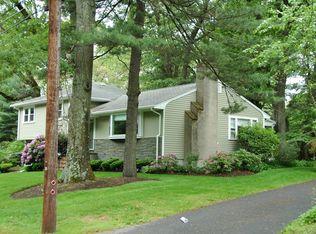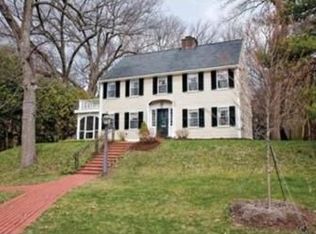Sold for $1,865,000 on 05/30/23
$1,865,000
234 Quinobequin Rd, Newton, MA 02468
4beds
3,394sqft
Single Family Residence
Built in 1931
0.26 Acres Lot
$2,050,500 Zestimate®
$549/sqft
$7,629 Estimated rent
Home value
$2,050,500
$1.93M - $2.21M
$7,629/mo
Zestimate® history
Loading...
Owner options
Explore your selling options
What's special
This gorgeous, Waban Colonial impresses with its architectural detail, beautiful natural light, flexible floor plan & extensive list of recent improvements. The newly-renovated & expanded kitchen with professional-grade appliances, quartz counters, white cabinetry & eat-in area offers direct access to a private, fenced backyard - perfect for outdoor enjoyment. The fireplaced living room & adjoining dining room are ideal for family gatherings & entertaining. A large mud room leading to the 2-car garage & half bath complete the main level. The 2nd floor has a primary suite with an updated bathroom & walk-in closet, 3 additional bedrooms & two renovated full baths. There is a bonus room on the 3rd floor which can be used as an office, bedroom or for play. The LL has flexible, finished spaces, shower, sauna & laundry. Other recent upgrades include new windows, central air, water heater & paint inside & out. Close to the T, shops, restaurants, schools, trails & commuter routes. Exceptional!
Zillow last checked: 8 hours ago
Listing updated: May 30, 2023 at 01:19pm
Listed by:
Beyond Boston Properties Group 617-383-7810,
Compass 781-365-9954
Bought with:
The Kennedy Lynch Gold Team
Hammond Residential Real Estate
Source: MLS PIN,MLS#: 73097725
Facts & features
Interior
Bedrooms & bathrooms
- Bedrooms: 4
- Bathrooms: 4
- Full bathrooms: 3
- 1/2 bathrooms: 1
Primary bedroom
- Features: Bathroom - Full, Walk-In Closet(s), Flooring - Hardwood, Dressing Room
- Level: Second
Bedroom 2
- Features: Closet, Flooring - Hardwood
- Level: Second
Bedroom 3
- Features: Closet, Closet/Cabinets - Custom Built, Flooring - Hardwood, Dressing Room
- Level: Second
Bedroom 4
- Features: Closet, Flooring - Hardwood
- Level: Second
Primary bathroom
- Features: Yes
Bathroom 1
- Features: Bathroom - Half, Flooring - Marble
- Level: First
Bathroom 2
- Features: Bathroom - Full, Bathroom - Tiled With Shower Stall, Flooring - Marble
- Level: Second
Bathroom 3
- Features: Bathroom - Full, Bathroom - Tiled With Tub & Shower, Flooring - Marble
- Level: Second
Dining room
- Features: Flooring - Hardwood, French Doors
- Level: First
Kitchen
- Features: Flooring - Hardwood, Dining Area, Countertops - Stone/Granite/Solid, Countertops - Upgraded, Cabinets - Upgraded, Deck - Exterior, Exterior Access, Recessed Lighting, Remodeled, Slider, Stainless Steel Appliances, Wainscoting, Wine Chiller, Gas Stove, Archway, Crown Molding
- Level: First
Living room
- Features: Flooring - Hardwood, French Doors, Wainscoting, Archway, Crown Molding
- Level: First
Office
- Features: Wood / Coal / Pellet Stove, Closet/Cabinets - Custom Built, Flooring - Stone/Ceramic Tile
- Level: Basement
Heating
- Electric Baseboard, Hot Water, Oil, Electric
Cooling
- Central Air
Appliances
- Laundry: In Basement, Gas Dryer Hookup, Washer Hookup
Features
- Closet/Cabinets - Custom Built, Bathroom - Full, Bathroom - Tiled With Shower Stall, Bathroom - With Shower Stall, Steam / Sauna, Bonus Room, Bathroom, Play Room, Office, Sauna/Steam/Hot Tub, Walk-up Attic
- Flooring: Tile, Carpet, Marble, Hardwood, Flooring - Wall to Wall Carpet, Flooring - Stone/Ceramic Tile
- Doors: Insulated Doors, French Doors
- Windows: Skylight(s), Insulated Windows, Screens
- Basement: Partially Finished,Interior Entry,Radon Remediation System
- Number of fireplaces: 2
- Fireplace features: Living Room, Wood / Coal / Pellet Stove
Interior area
- Total structure area: 3,394
- Total interior livable area: 3,394 sqft
Property
Parking
- Total spaces: 6
- Parking features: Attached, Heated Garage, Paved Drive, Off Street, Paved
- Attached garage spaces: 2
- Uncovered spaces: 4
Features
- Patio & porch: Deck - Wood
- Exterior features: Deck - Wood, Rain Gutters, Storage, Professional Landscaping, Sprinkler System, Screens
- Waterfront features: Waterfront, River
Lot
- Size: 0.26 Acres
Details
- Foundation area: 0
- Parcel number: S:55 B:033 L:0006,697415
- Zoning: SR2
Construction
Type & style
- Home type: SingleFamily
- Architectural style: Colonial
- Property subtype: Single Family Residence
Materials
- Frame, Brick
- Foundation: Concrete Perimeter
- Roof: Slate
Condition
- Year built: 1931
Utilities & green energy
- Electric: Circuit Breakers
- Sewer: Public Sewer
- Water: Public
- Utilities for property: for Gas Range, for Gas Oven, for Gas Dryer, Washer Hookup, Icemaker Connection
Green energy
- Energy efficient items: Thermostat
Community & neighborhood
Security
- Security features: Security System
Community
- Community features: Public Transportation, Shopping, Walk/Jog Trails, Medical Facility, Conservation Area, Highway Access, Public School, T-Station
Location
- Region: Newton
Other
Other facts
- Listing terms: Contract
- Road surface type: Paved
Price history
| Date | Event | Price |
|---|---|---|
| 5/30/2023 | Sold | $1,865,000+10%$549/sqft |
Source: MLS PIN #73097725 Report a problem | ||
| 4/17/2023 | Contingent | $1,695,000$499/sqft |
Source: MLS PIN #73097725 Report a problem | ||
| 4/12/2023 | Listed for sale | $1,695,000+37.8%$499/sqft |
Source: MLS PIN #73097725 Report a problem | ||
| 3/27/2020 | Sold | $1,230,000-5.3%$362/sqft |
Source: Public Record Report a problem | ||
| 2/7/2020 | Pending sale | $1,299,000$383/sqft |
Source: Compass #72563425 Report a problem | ||
Public tax history
| Year | Property taxes | Tax assessment |
|---|---|---|
| 2025 | $16,175 +3.4% | $1,650,500 +3% |
| 2024 | $15,639 +4.3% | $1,602,400 +8.7% |
| 2023 | $15,001 +4.5% | $1,473,600 +8% |
Find assessor info on the county website
Neighborhood: Waban
Nearby schools
GreatSchools rating
- 8/10Angier Elementary SchoolGrades: K-5Distance: 0.8 mi
- 9/10Charles E Brown Middle SchoolGrades: 6-8Distance: 3 mi
- 10/10Newton South High SchoolGrades: 9-12Distance: 3.1 mi
Schools provided by the listing agent
- Elementary: Angier
- Middle: Brown
- High: Newton South
Source: MLS PIN. This data may not be complete. We recommend contacting the local school district to confirm school assignments for this home.
Get a cash offer in 3 minutes
Find out how much your home could sell for in as little as 3 minutes with a no-obligation cash offer.
Estimated market value
$2,050,500
Get a cash offer in 3 minutes
Find out how much your home could sell for in as little as 3 minutes with a no-obligation cash offer.
Estimated market value
$2,050,500

