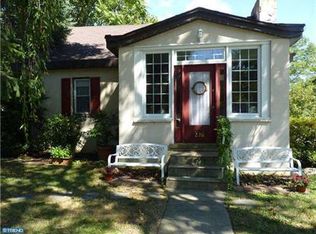This beautiful 4 bedroom 2 full bath ranch style layout home is a colonial build that also features a totally separate 2 bedroom apartment . The main house is super spacious all one floor living with a comfortable formal living room, a huge sunny dining room , a modern Corian and stainless steel kitchen with awesome breakfast room space that leads straight into the large open family room with glass sliding door access to large deck overlooking lovely above ground pool. Four spacious bedrooms including main bedroom suite with it's own sitting room and ample closet space, the three additional bedrooms are all good sized and have large closets.. a rarity in this age/style of home. Gorgeous hardwood floors throughout, newer windows, two fireplaces, high ceilings and two updated full bathrooms really create an incredible main house. This 100+ yr old property has been in the sellers family and at some point the second floor was sectioned off and is a now an entirely separate 2 bedroom apartment with private entrance access off of the driveway. The apartment is lovely and very modern. Seller is doing some last minute finishing touches that will be completed prior to settlement. The huge unfinished basement for the main house is daylight and has high ceilings & professional water proofing system. So much storage this house is huge and needs to be seen to be believed. The 2nd floor apartment also comes with a separate rear storage area. The set up for the main house and the apartment are totally separate and very private. Seller is offering $5000 paint credit. Feeling like you need space and a place for everyone and everything this is a MUST SEE. Pics of 2nd floor apartment coming soon
This property is off market, which means it's not currently listed for sale or rent on Zillow. This may be different from what's available on other websites or public sources.

