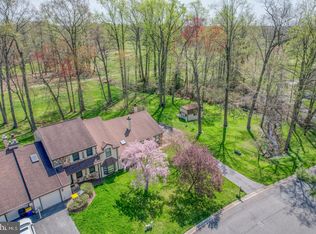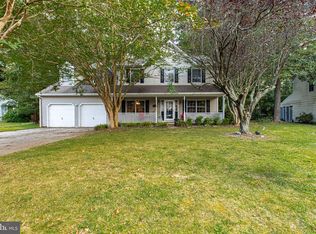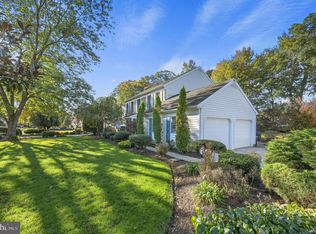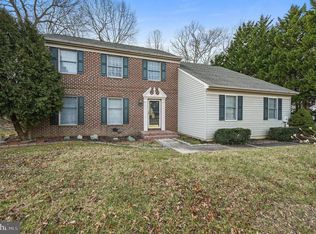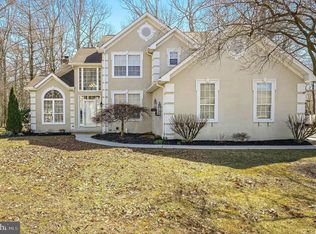Beautifully designed custom-built home in The Retreat offering serene golf course views of Maple Dale’s #10 Green from the expansive cedar deck. This architectural gem features timeless craftsmanship and thoughtful design, including a brick foundation, redwood siding, two-story foyer, two masonry fireplaces, and over 50 Pella windows that fill the home with natural light. The spacious layout offers 9’ ceilings on both levels, a large family room, a bright breakfast area, and a stunning year-round sunroom. Upstairs, you’ll find generously sized tiled bathrooms, including a luxurious primary suite with a soaking jacuzzi and separate shower. The basement provides a carpeted gym, children’s playroom, and plenty of storage. With a brand-new roof in 2025, this home blends classic style with modern comfort. Mature landscaping ensures privacy while maintaining convenient access to all Dover has to offer. Sellers are licensed Delaware real estate agents.
Pending
$549,900
234 Pine Valley Rd, Dover, DE 19904
3beds
3,506sqft
Est.:
Single Family Residence
Built in 1990
0.52 Acres Lot
$532,100 Zestimate®
$157/sqft
$-- HOA
What's special
Masonry fireplacesSerene golf course viewsSoaking jacuzziLarge family roomBrick foundationCarpeted gymMature landscaping
- 229 days |
- 83 |
- 0 |
Zillow last checked: 8 hours ago
Listing updated: December 04, 2025 at 06:56am
Listed by:
Tom Burns 302-423-0389,
Burns & Ellis Realtors 3026744220,
Co-Listing Agent: Terry Burns 302-670-2238,
Burns & Ellis Realtors
Source: Bright MLS,MLS#: DEKT2038060
Facts & features
Interior
Bedrooms & bathrooms
- Bedrooms: 3
- Bathrooms: 3
- Full bathrooms: 2
- 1/2 bathrooms: 1
- Main level bathrooms: 1
Rooms
- Room types: Living Room, Dining Room, Primary Bedroom, Bedroom 2, Kitchen, Family Room, Breakfast Room, Bedroom 1, Other, Attic
Primary bedroom
- Level: Upper
- Area: 320 Square Feet
- Dimensions: 20 X 16
Primary bedroom
- Features: Primary Bedroom - Sitting Area, Walk-In Closet(s)
- Level: Unspecified
Primary bedroom
- Level: Upper
- Area: 304 Square Feet
- Dimensions: 19 x 16
Bedroom 1
- Level: Upper
- Area: 224 Square Feet
- Dimensions: 16 X 14
Bedroom 1
- Level: Upper
- Area: 182 Square Feet
- Dimensions: 14 x 13
Bedroom 2
- Level: Upper
- Area: 196 Square Feet
- Dimensions: 14 X 14
Bedroom 2
- Level: Upper
- Area: 182 Square Feet
- Dimensions: 14 x 13
Other
- Features: Attic - Pull-Down Stairs, Attic - Access Panel, Attic - Floored
- Level: Unspecified
Breakfast room
- Level: Main
- Area: 120 Square Feet
- Dimensions: 12 x 10
Dining room
- Level: Main
- Area: 196 Square Feet
- Dimensions: 14 X 14
Dining room
- Level: Main
- Area: 182 Square Feet
- Dimensions: 14 x 13
Family room
- Features: Fireplace - Other
- Level: Main
- Area: 352 Square Feet
- Dimensions: 22 X 16
Family room
- Level: Main
- Area: 374 Square Feet
- Dimensions: 22 x 17
Kitchen
- Features: Kitchen - Electric Cooking, Kitchen Island, Pantry, Double Sink
- Level: Main
- Area: 238 Square Feet
- Dimensions: 17 X 14
Kitchen
- Level: Main
- Area: 221 Square Feet
- Dimensions: 17 x 13
Living room
- Features: Fireplace - Other
- Level: Main
- Area: 224 Square Feet
- Dimensions: 16 X 14
Living room
- Level: Main
- Area: 224 Square Feet
- Dimensions: 16 x 14
Other
- Description: BRKFST.
- Level: Main
- Area: 120 Square Feet
- Dimensions: 12 X 10
Other
- Description: SUN ROOM
- Level: Main
- Area: 224 Square Feet
- Dimensions: 16 X 14
Heating
- Forced Air, Zoned, Natural Gas
Cooling
- Central Air, Electric
Appliances
- Included: Oven, Double Oven, Self Cleaning Oven, Dishwasher, Refrigerator, Disposal, Dryer, Washer, Microwave, Gas Water Heater
- Laundry: Main Level
Features
- Primary Bath(s), Kitchen Island, Butlers Pantry, Ceiling Fan(s), Central Vacuum, Air Filter System, Bathroom - Stall Shower, Dining Area, 9'+ Ceilings
- Flooring: Wood, Carpet, Tile/Brick
- Windows: Bay/Bow
- Basement: Full,Partially Finished
- Number of fireplaces: 2
- Fireplace features: Marble
Interior area
- Total structure area: 3,506
- Total interior livable area: 3,506 sqft
- Finished area above ground: 3,506
- Finished area below ground: 0
Property
Parking
- Total spaces: 2
- Parking features: Inside Entrance, Garage Door Opener, Oversized, Driveway, Attached, Other
- Attached garage spaces: 2
- Has uncovered spaces: Yes
- Details: Garage Sqft: 576
Accessibility
- Accessibility features: None
Features
- Levels: Two
- Stories: 2
- Patio & porch: Deck
- Exterior features: Street Lights, Lawn Sprinkler, Lighting
- Pool features: None
- Has view: Yes
- View description: Golf Course
Lot
- Size: 0.52 Acres
- Dimensions: 150 x 150
- Features: Open Lot, Front Yard, Rear Yard, SideYard(s)
Details
- Additional structures: Above Grade, Below Grade
- Parcel number: ED0506612010700000
- Zoning: R10
- Special conditions: Standard
Construction
Type & style
- Home type: SingleFamily
- Architectural style: Georgian
- Property subtype: Single Family Residence
Materials
- Wood Siding, Brick
- Foundation: Brick/Mortar, Block
- Roof: Pitched,Shingle
Condition
- New construction: No
- Year built: 1990
Details
- Builder name: SCOTT BEDWELL
Utilities & green energy
- Electric: Underground, 200+ Amp Service
- Sewer: Public Sewer
- Water: Public
- Utilities for property: Cable Connected, Electricity Available, Natural Gas Available, Sewer Available, Water Available
Community & HOA
Community
- Security: Security System
- Subdivision: Retreat
HOA
- Has HOA: No
Location
- Region: Dover
Financial & listing details
- Price per square foot: $157/sqft
- Tax assessed value: $436,300
- Annual tax amount: $4,028
- Date on market: 6/6/2025
- Listing agreement: Exclusive Right To Sell
- Listing terms: Conventional
- Inclusions: Existing Appliances; Second Refrigerator In Laundry-as Is
- Exclusions: Fireplace Equipment; Powder Room Mirror; Sconces In Second Floor Hall
- Ownership: Fee Simple
Estimated market value
$532,100
$505,000 - $559,000
$2,748/mo
Price history
Price history
| Date | Event | Price |
|---|---|---|
| 12/3/2025 | Pending sale | $549,900$157/sqft |
Source: | ||
| 10/13/2025 | Price change | $549,900-4.4%$157/sqft |
Source: | ||
| 9/18/2025 | Price change | $575,000-4.2%$164/sqft |
Source: | ||
| 9/2/2025 | Price change | $599,900-7.7%$171/sqft |
Source: | ||
| 6/7/2025 | Listed for sale | $649,900+30%$185/sqft |
Source: | ||
Public tax history
Public tax history
| Year | Property taxes | Tax assessment |
|---|---|---|
| 2024 | $2,476 -19.4% | $436,300 +317.9% |
| 2023 | $3,073 +3.4% | $104,400 |
| 2022 | $2,971 +3.8% | $104,400 |
Find assessor info on the county website
BuyAbility℠ payment
Est. payment
$2,526/mo
Principal & interest
$2132
Property taxes
$202
Home insurance
$192
Climate risks
Neighborhood: 19904
Nearby schools
GreatSchools rating
- 7/10North Dover Elementary SchoolGrades: K-4Distance: 0.9 mi
- NACentral Middle SchoolGrades: 7-8Distance: 2.7 mi
- NADover High SchoolGrades: 9-12Distance: 1.5 mi
Schools provided by the listing agent
- High: Dover
- District: Capital
Source: Bright MLS. This data may not be complete. We recommend contacting the local school district to confirm school assignments for this home.
- Loading
