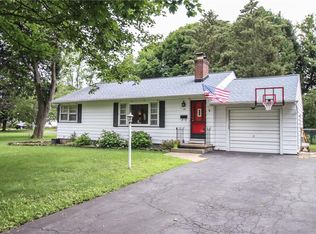Closed
$325,000
234 Pine Grove Ave, Rochester, NY 14617
4beds
2,032sqft
Single Family Residence
Built in 1920
10,454.4 Square Feet Lot
$-- Zestimate®
$160/sqft
$2,444 Estimated rent
Home value
Not available
Estimated sales range
Not available
$2,444/mo
Zestimate® history
Loading...
Owner options
Explore your selling options
What's special
The ABSOLUTELY CHARMING 4 bed 2 bath home you have always driven by and admired. GEORGEOUS front porch as you enter, with an OPEN LIVING ROOM & DINING ROOM with GLEAMING HARDWOODS perfect for entertaining. At the back is a FAMILY ROOM/DEN with a slider that opens to the side PATIO. The third floor is an unfinished, WALK-UP ATTIC with tons of possibility for a potential play room or office. A cement driveway leads to the 2 car attached garage. Roof and most windows less than 10 years. SHOWINGS START Sat 6/28 at 9am. OFFERS DUE Mon 7/7 at 1pm. OPEN HOUSES Thurs 7/3 @ 4-6pm, Sat 7/5 @ 11am-1pm and Sun 7/6 @ 11am-1pm.
Zillow last checked: 8 hours ago
Listing updated: August 27, 2025 at 05:22am
Listed by:
Jane Kinsella 585-730-0065,
Howard Hanna,
Blair Wisner 585-730-0065,
Howard Hanna
Bought with:
Nina Malatesta, 10301222085
NextHome Endeavor
Source: NYSAMLSs,MLS#: R1617890 Originating MLS: Rochester
Originating MLS: Rochester
Facts & features
Interior
Bedrooms & bathrooms
- Bedrooms: 4
- Bathrooms: 2
- Full bathrooms: 2
- Main level bathrooms: 1
Heating
- Other, See Remarks, Radiator(s)
Appliances
- Included: Dryer, Electric Cooktop, Gas Water Heater, Refrigerator, Washer
- Laundry: Main Level
Features
- Eat-in Kitchen, Living/Dining Room
- Flooring: Hardwood, Laminate, Varies
- Basement: Full
- Number of fireplaces: 1
Interior area
- Total structure area: 2,032
- Total interior livable area: 2,032 sqft
Property
Parking
- Total spaces: 2
- Parking features: Attached, Garage
- Attached garage spaces: 2
Features
- Levels: Two
- Stories: 2
- Exterior features: Concrete Driveway
Lot
- Size: 10,454 sqft
- Dimensions: 70 x 150
- Features: Rectangular, Rectangular Lot
Details
- Parcel number: 2634000611900001058000
- Special conditions: Standard
Construction
Type & style
- Home type: SingleFamily
- Architectural style: Colonial,Two Story,Traditional
- Property subtype: Single Family Residence
Materials
- Brick, Vinyl Siding
- Foundation: Block
Condition
- Resale
- Year built: 1920
Utilities & green energy
- Sewer: Connected
- Water: Connected, Public
- Utilities for property: Sewer Connected, Water Connected
Community & neighborhood
Location
- Region: Rochester
Other
Other facts
- Listing terms: Cash,Conventional,FHA,USDA Loan
Price history
| Date | Event | Price |
|---|---|---|
| 8/22/2025 | Sold | $325,000+25%$160/sqft |
Source: | ||
| 7/10/2025 | Pending sale | $259,900$128/sqft |
Source: | ||
| 6/26/2025 | Listed for sale | $259,900$128/sqft |
Source: | ||
Public tax history
| Year | Property taxes | Tax assessment |
|---|---|---|
| 2024 | -- | $205,000 |
| 2023 | -- | $205,000 +32.3% |
| 2022 | -- | $155,000 |
Find assessor info on the county website
Neighborhood: 14617
Nearby schools
GreatSchools rating
- 9/10Listwood SchoolGrades: K-3Distance: 0.6 mi
- 6/10Dake Junior High SchoolGrades: 7-8Distance: 0.6 mi
- 8/10Irondequoit High SchoolGrades: 9-12Distance: 0.7 mi
Schools provided by the listing agent
- District: West Irondequoit
Source: NYSAMLSs. This data may not be complete. We recommend contacting the local school district to confirm school assignments for this home.

