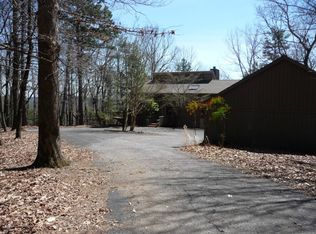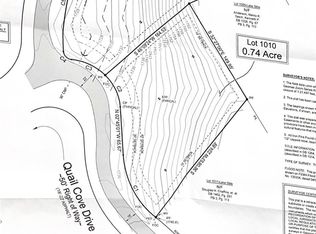THOUGHTFULLY EXPANDED AND ARTFULLY DESIGNED, THIS SOUTHERN LIVING PLAN, SITUATED ON A 4.3 ACRE ESTATE LOT, PROVIDES THE IDEAL SETTING FOR A MOUNTAIN HOME. CUSTOM BUILT BY DAVID HALL WITH FEATURES THAT INCLUDE EXTENSIVE TRIMWORK, THREE FIREPLACES, BAY WINDOWS, WHOLE HOUSE SOUND SYSTEM, EZ BREEZE SCREENED & CARPETED PORCH, BILLIARD ROOM, PROFESSIONAL LANDSCAPING AND A BEAUTIFUL KOI POND. ALL FURNISHINGS REMAIN EXCEPT FOR DINING ROOM & PERSONAL ITEMS. LOCATED VERY CLOSE TO ALL BC AMENITIES ON DESIRABLE PETIT RIDGE DRIVE & GENTLY USED AS A SECOND HOME BY ITS OWNERS. "Back on market due to the buyers inability to qualify for their loan"."Back on market due to the buyers inability to qualify for their loan".
This property is off market, which means it's not currently listed for sale or rent on Zillow. This may be different from what's available on other websites or public sources.

