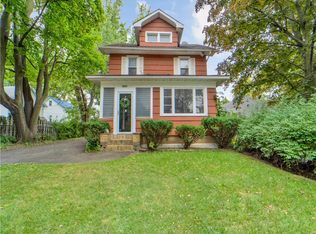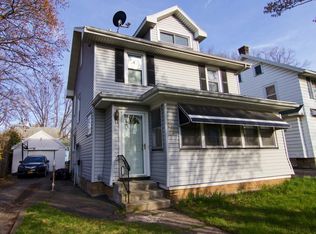Closed
$90,000
234 Pershing Dr, Rochester, NY 14609
2beds
816sqft
Single Family Residence
Built in 1941
6,673.39 Square Feet Lot
$140,100 Zestimate®
$110/sqft
$1,354 Estimated rent
Maximize your home sale
Get more eyes on your listing so you can sell faster and for more.
Home value
$140,100
$126,000 - $154,000
$1,354/mo
Zestimate® history
Loading...
Owner options
Explore your selling options
What's special
Cute and Cozy 2 bedroom ranch located in the hot 14609 zip code! The front porch welcomes you into the large living room with gleaming hardwood floors and natural lighting pouring in the picture window. Off the living room you will find the eat in kitchen with wonderful white cabinets, tile floors and plenty of counter space to make all your cooking a breeze. More hardwood floors lead you down the hall and into the 2 bedrooms and the full bath. The partially finished basement offers you extra living space to sprawl out in. Outside you will love the beautiful yard with mature trees. Plus, a carport with a shed for all your outdoor storage needs. Come fall in love with this adorable home today!
Zillow last checked: 8 hours ago
Listing updated: March 24, 2023 at 03:17pm
Listed by:
Anthony C. Butera 585-404-3841,
Keller Williams Realty Greater Rochester
Bought with:
Roger J. Benton, 30BE1052969
Howard Hanna
Source: NYSAMLSs,MLS#: R1445218 Originating MLS: Rochester
Originating MLS: Rochester
Facts & features
Interior
Bedrooms & bathrooms
- Bedrooms: 2
- Bathrooms: 1
- Full bathrooms: 1
- Main level bathrooms: 1
- Main level bedrooms: 2
Heating
- Gas, Forced Air
Appliances
- Included: Electric Oven, Electric Range, Gas Water Heater
- Laundry: In Basement
Features
- Entrance Foyer, Eat-in Kitchen, Separate/Formal Living Room, Bedroom on Main Level
- Flooring: Carpet, Hardwood, Tile, Varies
- Basement: Full,Finished
- Has fireplace: No
Interior area
- Total structure area: 816
- Total interior livable area: 816 sqft
Property
Parking
- Total spaces: 1
- Parking features: Carport
- Garage spaces: 1
- Has carport: Yes
Features
- Levels: One
- Stories: 1
- Patio & porch: Open, Porch
- Exterior features: Blacktop Driveway
Lot
- Size: 6,673 sqft
- Dimensions: 54 x 122
- Features: Corner Lot, Rectangular, Rectangular Lot, Residential Lot
Details
- Additional structures: Shed(s), Storage
- Parcel number: 26140010730000020080000000
- Special conditions: Standard
Construction
Type & style
- Home type: SingleFamily
- Architectural style: Ranch
- Property subtype: Single Family Residence
Materials
- Vinyl Siding
- Foundation: Block
- Roof: Asphalt
Condition
- Resale
- Year built: 1941
Utilities & green energy
- Electric: Circuit Breakers
- Sewer: Connected
- Water: Connected, Public
- Utilities for property: Cable Available, High Speed Internet Available, Sewer Connected, Water Connected
Community & neighborhood
Location
- Region: Rochester
- Subdivision: Cliffmor &
Other
Other facts
- Listing terms: Cash,Conventional,FHA,VA Loan
Price history
| Date | Event | Price |
|---|---|---|
| 2/1/2023 | Sold | $90,000-9.9%$110/sqft |
Source: | ||
| 1/3/2023 | Pending sale | $99,900$122/sqft |
Source: | ||
| 12/28/2022 | Contingent | $99,900$122/sqft |
Source: | ||
| 12/13/2022 | Listed for sale | $99,900$122/sqft |
Source: | ||
| 12/11/2022 | Contingent | $99,900$122/sqft |
Source: | ||
Public tax history
| Year | Property taxes | Tax assessment |
|---|---|---|
| 2024 | -- | $107,600 +70.8% |
| 2023 | -- | $63,000 |
| 2022 | -- | $63,000 |
Find assessor info on the county website
Neighborhood: Homestead Heights
Nearby schools
GreatSchools rating
- 2/10School 33 AudubonGrades: PK-6Distance: 0.5 mi
- 2/10Northwest College Preparatory High SchoolGrades: 7-9Distance: 0.3 mi
- 2/10East High SchoolGrades: 9-12Distance: 1.2 mi
Schools provided by the listing agent
- District: Rochester
Source: NYSAMLSs. This data may not be complete. We recommend contacting the local school district to confirm school assignments for this home.

