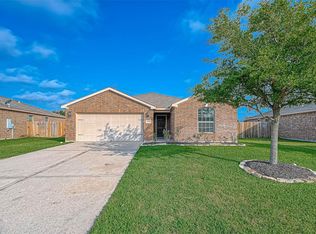Welcome Home-Looking for a Gorgeous Entry, no wasted space, backyard meant to entertain in & open concept family living space this home is for you! Move-in ready with fresh interior paint June, 2025. Flex/GameRoom/Home Office french doors open into the family room/kitchen/breakfast area. Split bedroom floor plan offers primary privacy. Enjoy the large 12X7 Primary Bedroom Walk-In Closet. Primary Bath offers double sinks, w/storage shelves, + linen closet. Truly the heart of the home open concept kitchen with large island. Plenty of extra storage throughout this home-Walk-in Pantry 5X4 off kitchen, plus built-in shelves in the utility room convenient to kitchen. Backyard offers a 9X6 covered patio, along with an upgraded 18X9 Uncovered patio plus gas connection for BBQs and a fire pit for outdoor entertaining! Sprinkler System,Washer, Dryer, & Refrigerator included. Summer Lakes offers pools, water parks, lakes, walking trails, close to shopping center & easy access to Hwy 59S.
Copyright notice - Data provided by HAR.com 2022 - All information provided should be independently verified.
House for rent
$2,200/mo
234 Paddle Fish Pl, Rosenberg, TX 77469
3beds
1,848sqft
Price may not include required fees and charges.
Singlefamily
Available now
-- Pets
Electric, ceiling fan
In unit laundry
2 Attached garage spaces parking
Natural gas
What's special
- 1 day
- on Zillow |
- -- |
- -- |
Travel times
Start saving for your dream home
Consider a first time home buyer savings account designed to grow your down payment with up to a 6% match & 4.15% APY.
Facts & features
Interior
Bedrooms & bathrooms
- Bedrooms: 3
- Bathrooms: 2
- Full bathrooms: 2
Heating
- Natural Gas
Cooling
- Electric, Ceiling Fan
Appliances
- Included: Dishwasher, Disposal, Dryer, Microwave, Oven, Range, Refrigerator, Washer
- Laundry: In Unit
Features
- All Bedrooms Down, Ceiling Fan(s), En-Suite Bath, Formal Entry/Foyer, High Ceilings, Primary Bed - 1st Floor, Split Plan, Walk In Closet, Walk-In Closet(s), Wired for Sound
- Flooring: Carpet, Tile
Interior area
- Total interior livable area: 1,848 sqft
Video & virtual tour
Property
Parking
- Total spaces: 2
- Parking features: Attached, Driveway, Covered
- Has attached garage: Yes
- Details: Contact manager
Features
- Stories: 1
- Exterior features: All Bedrooms Down, Architecture Style: Contemporary/Modern, Attached, Driveway, En-Suite Bath, Formal Entry/Foyer, Full Size, Garage Door Opener, Heating: Gas, High Ceilings, Lot Features: Subdivided, Patio/Deck, Primary Bed - 1st Floor, Split Plan, Sprinkler System, Subdivided, Walk In Closet, Walk-In Closet(s), Window Coverings, Wired for Sound
Details
- Parcel number: 7585060060090901
Construction
Type & style
- Home type: SingleFamily
- Property subtype: SingleFamily
Condition
- Year built: 2015
Community & HOA
Location
- Region: Rosenberg
Financial & listing details
- Lease term: 12 Months
Price history
| Date | Event | Price |
|---|---|---|
| 6/22/2025 | Listed for rent | $2,200$1/sqft |
Source: | ||
![[object Object]](https://photos.zillowstatic.com/fp/4a316600fc941dc6453e89a107d31b92-p_i.jpg)
