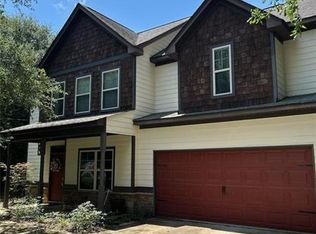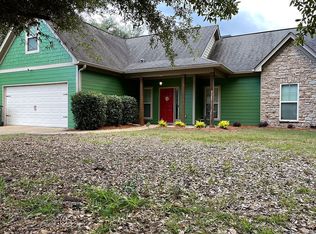Sold for $295,000
$295,000
234 Owens Rd, Fort Mitchell, AL 36856
4beds
2,196sqft
Single Family Residence
Built in 2009
1 Acres Lot
$299,000 Zestimate®
$134/sqft
$1,920 Estimated rent
Home value
$299,000
Estimated sales range
Not available
$1,920/mo
Zestimate® history
Loading...
Owner options
Explore your selling options
What's special
Welcome to this 1.5 story, 4-bedroom, 3-bathroom home nestled on a generous one-acre lot in Fort Mitchell. From the moment you step inside, you're greeted by an inviting open-concept floor plan providing a spacious living environment with LVP floors flowing throughout. The kitchen overlooks the spacious living room with a fireplace. The kitchen features stainless steel appliances, abundant cabinet space, a breakfast bar, and an eat-in area.This home features a split floor plan while the master suite offers a large walk-in closet and an ensuite bathroom complete with double vanities, a soaking tub, and a separate shower. A versatile bonus room with its own attached bathroom provides additional living space ideal for guests, a home office, or a playroom. Step outside to enjoy the large covered patio, fully privacy fenced and flat backyard!
Zillow last checked: 8 hours ago
Listing updated: August 16, 2025 at 04:34am
Listed by:
Riley Manasek 610-621-7418,
Keller Williams Realty River C
Bought with:
Riley Manasek, 000140695
Keller Williams Realty River C
Source: East Alabama BOR,MLS#: E101083
Facts & features
Interior
Bedrooms & bathrooms
- Bedrooms: 4
- Bathrooms: 3
- Full bathrooms: 3
- Main level bathrooms: 3
- Main level bedrooms: 4
Heating
- Electric, Heat Pump
Cooling
- Central Air, Ceiling Fan(s), Electric
Appliances
- Included: Dishwasher, Electric Range, Microwave, Refrigerator
- Laundry: Laundry Room
Features
- Pull Down Attic Stairs, Walk-In Closet(s)
- Flooring: Carpet, Ceramic Tile, Luxury Vinyl
- Windows: None
- Basement: None
- Attic: Pull Down Stairs
- Has fireplace: No
- Fireplace features: None
- Common walls with other units/homes: No Common Walls
Interior area
- Total structure area: 2,196
- Total interior livable area: 2,196 sqft
Property
Parking
- Total spaces: 2
- Parking features: Garage
- Garage spaces: 2
Accessibility
- Accessibility features: None
Features
- Levels: One and One Half
- Patio & porch: Patio
- Exterior features: None
- Pool features: None
- Spa features: None
- Fencing: Privacy
- Has view: Yes
- View description: Neighborhood
- Waterfront features: None
- Body of water: None
Lot
- Size: 1 Acres
- Dimensions: 205 x 115
- Features: Level
Details
- Additional structures: None
- Parcel number: 17072500000014008
- Special conditions: Standard,None
- Other equipment: None
- Horse amenities: None
Construction
Type & style
- Home type: SingleFamily
- Architectural style: Traditional
- Property subtype: Single Family Residence
Materials
- Vinyl Siding
- Roof: Composition
Condition
- Resale
- Year built: 2009
Utilities & green energy
- Electric: None
- Sewer: Septic Tank
- Water: Public
- Utilities for property: Electricity Available, Water Available
Green energy
- Energy generation: None
Community & neighborhood
Security
- Security features: None
Community
- Community features: None
Location
- Region: Fort Mitchell
- Subdivision: Isbell Place
HOA & financial
HOA
- Has HOA: No
Other
Other facts
- Road surface type: None
Price history
| Date | Event | Price |
|---|---|---|
| 8/15/2025 | Sold | $295,000+1.7%$134/sqft |
Source: | ||
| 7/9/2025 | Pending sale | $290,000$132/sqft |
Source: | ||
| 6/5/2025 | Listed for sale | $290,000+16%$132/sqft |
Source: | ||
| 1/10/2023 | Sold | $250,000$114/sqft |
Source: | ||
| 12/5/2022 | Pending sale | $250,000$114/sqft |
Source: | ||
Public tax history
| Year | Property taxes | Tax assessment |
|---|---|---|
| 2024 | -- | $25,640 -48.7% |
| 2023 | $1,799 | $49,980 +136.4% |
| 2022 | -- | $21,140 +6.1% |
Find assessor info on the county website
Neighborhood: 36856
Nearby schools
GreatSchools rating
- 3/10Mt Olive Primary SchoolGrades: PK-2Distance: 7.8 mi
- 3/10Russell Co Middle SchoolGrades: 6-8Distance: 12 mi
- 3/10Russell Co High SchoolGrades: 9-12Distance: 11.8 mi

Get pre-qualified for a loan
At Zillow Home Loans, we can pre-qualify you in as little as 5 minutes with no impact to your credit score.An equal housing lender. NMLS #10287.

