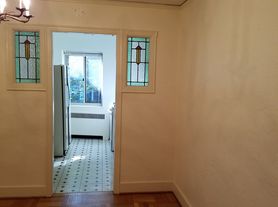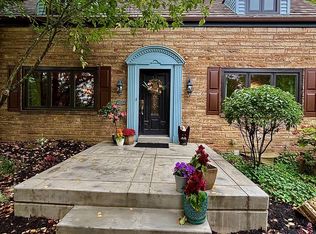Short term leasing opportunity (Jan-Jun 2026). Beautifully updated and spacious 4BD/4BA single-family home for rent in Mt. Lebanon. Fantastic walkable neighborhood 1/2 mile from Bird Park, with easy access to local shopping and dining options. 1st floor provides a spacious living room, formal dining room, modern eat-in kitchen w/ deck access, 1/2 bathroom, and attached den. Fully equipped kitchen (refrigerator, stove, dishwasher, microwave) features stainless appliances and breakfast bar seating. 2nd floor features a large master bedroom with walk-in closet and en suite full bathroom. An additional 2 large bedrooms and full bathroom are also included on the 2nd floor. 3rd floor features an additional bedroom with walk-in closet and full en suite bathroom (tub only). The large finished basement includes a great game room area with additional storage space throughout. A separate laundry room comes equipped with washer/dryer. Exterior includes a beautiful deck overlooking a large private back yard with detached 2-car garage. This stunning home is available for short term lease Jan - June 2026. Contact us today to schedule a tour!
*This property is PET FRIENDLY and allows 1 small dog or cat w/$250 pet deposit and $25/month pet fee.*
Tenant is responsible for all utilities (gas, electric, water, sewage, trash)
Tenant is responsible for lawncare, weeding, hedge trimming, and snow removal.
*PROOF OF RENTERS INSURANCE IS REQUIRED PRIOR TO MOVE-IN*
This rental includes property management & maintenance services provided by BC Artman & Co.
*This is a non-smoking property. This rental is not approved for Section 8 or any other subsidized housing. Non-refundable application fee of $40 for credit/background check required. Must have good credit (625+), proof of income (3x rent) and clean background.*
Agents: This is an exclusive listing. No commission paid to any agents.
Agent is Bill Weger and listed by: BC Artman & Company, Inc.
House for rent
$3,995/mo
234 Outlook Dr, Pittsburgh, PA 15228
4beds
2,650sqft
Price may not include required fees and charges.
Single family residence
Available Thu Jan 1 2026
Cats, small dogs OK
Central air
In unit laundry
Attached garage parking
-- Heating
What's special
Large finished basementBeautiful deckFully equipped kitchenSeparate laundry roomAdditional storage spaceLarge master bedroomBreakfast bar seating
- 9 days |
- -- |
- -- |
Travel times
Looking to buy when your lease ends?
Consider a first-time homebuyer savings account designed to grow your down payment with up to a 6% match & 3.83% APY.
Facts & features
Interior
Bedrooms & bathrooms
- Bedrooms: 4
- Bathrooms: 4
- Full bathrooms: 4
Cooling
- Central Air
Appliances
- Included: Dishwasher, Dryer, Microwave, Refrigerator, Stove, Washer
- Laundry: In Unit
Features
- Walk In Closet
Interior area
- Total interior livable area: 2,650 sqft
Property
Parking
- Parking features: Attached, Off Street
- Has attached garage: Yes
- Details: Contact manager
Features
- Patio & porch: Deck
- Exterior features: Electricity not included in rent, Garbage not included in rent, Gas not included in rent, No Utilities included in rent, Sewage not included in rent, Walk In Closet, Water not included in rent
Details
- Parcel number: 0192E00155000000
Construction
Type & style
- Home type: SingleFamily
- Property subtype: Single Family Residence
Community & HOA
Location
- Region: Pittsburgh
Financial & listing details
- Lease term: Contact For Details
Price history
| Date | Event | Price |
|---|---|---|
| 10/4/2025 | Listed for rent | $3,995$2/sqft |
Source: Zillow Rentals | ||
| 9/10/2024 | Listing removed | $3,995$2/sqft |
Source: Zillow Rentals | ||
| 8/18/2024 | Listed for rent | $3,995$2/sqft |
Source: Zillow Rentals | ||
| 6/21/2024 | Listing removed | -- |
Source: Zillow Rentals | ||
| 6/12/2024 | Listed for rent | $3,995$2/sqft |
Source: Zillow Rentals | ||

