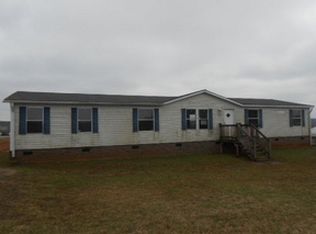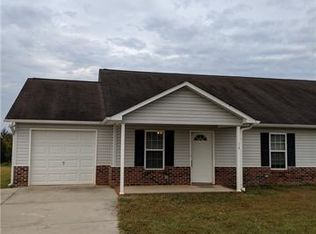Closed
$170,000
234 Olin Loop, Olin, NC 28660
3beds
1,512sqft
Manufactured Home
Built in 2005
0.45 Acres Lot
$170,700 Zestimate®
$112/sqft
$1,979 Estimated rent
Home value
$170,700
$162,000 - $179,000
$1,979/mo
Zestimate® history
Loading...
Owner options
Explore your selling options
What's special
3 bedroom, 2 bathroom Manufactured Double Wide home with open floor plan. This split bedroom floor plan has lots of space. Large living room and dining room. Kitchen with lots of cabinets and another breakfast eating area. Eat in-breakfast bar. Laundry /Utility room is off of the kitchen and leads to the side deck. Primary bedroom room with lots of closet space. Primary bathroom has a garden tub, walk-in shower and sink. Large level yard with lots of space for outbuilds, gardening and planting flowers. Price to sell. Lots of potential. Come and see.
Zillow last checked: 8 hours ago
Listing updated: September 30, 2025 at 07:02am
Listing Provided by:
Debra Trivette dtrivette@remax.net,
RE/MAX A-Team
Bought with:
Candi Hollar
EXP Realty LLC Mooresville
Source: Canopy MLS as distributed by MLS GRID,MLS#: 4248183
Facts & features
Interior
Bedrooms & bathrooms
- Bedrooms: 3
- Bathrooms: 2
- Full bathrooms: 2
- Main level bedrooms: 3
Primary bedroom
- Level: Main
Bedroom s
- Level: Main
Bedroom s
- Level: Main
Bathroom full
- Level: Main
Bathroom full
- Level: Main
Kitchen
- Level: Main
Living room
- Level: Main
Heating
- Heat Pump
Cooling
- Central Air
Appliances
- Included: Dishwasher, Electric Range, Refrigerator
- Laundry: Utility Room
Features
- Has basement: No
Interior area
- Total structure area: 1,512
- Total interior livable area: 1,512 sqft
- Finished area above ground: 1,512
- Finished area below ground: 0
Property
Parking
- Parking features: Driveway
- Has uncovered spaces: Yes
Features
- Levels: One
- Stories: 1
Lot
- Size: 0.45 Acres
- Features: Level
Details
- Parcel number: 4850004828.000
- Zoning: RA
- Special conditions: Standard
Construction
Type & style
- Home type: MobileManufactured
- Property subtype: Manufactured Home
Materials
- Vinyl
- Foundation: Crawl Space
Condition
- New construction: No
- Year built: 2005
Utilities & green energy
- Sewer: Septic Installed
- Water: Public
Community & neighborhood
Location
- Region: Olin
- Subdivision: Olin Glen
Other
Other facts
- Listing terms: Cash,Conventional
- Road surface type: Gravel, Paved
Price history
| Date | Event | Price |
|---|---|---|
| 9/29/2025 | Sold | $170,000-2.3%$112/sqft |
Source: | ||
| 9/28/2025 | Pending sale | $174,000$115/sqft |
Source: | ||
| 8/14/2025 | Price change | $174,000-3.3%$115/sqft |
Source: | ||
| 7/13/2025 | Price change | $179,900-2.7%$119/sqft |
Source: | ||
| 6/24/2025 | Price change | $184,900-2.6%$122/sqft |
Source: | ||
Public tax history
| Year | Property taxes | Tax assessment |
|---|---|---|
| 2025 | $826 | $129,750 |
| 2024 | $826 | $129,750 |
| 2023 | $826 +65.5% | $129,750 +85.6% |
Find assessor info on the county website
Neighborhood: 28660
Nearby schools
GreatSchools rating
- 8/10Harmony Elementary SchoolGrades: PK-5Distance: 4.9 mi
- 3/10North Iredell Middle SchoolGrades: 6-8Distance: 2.5 mi
- 6/10North Iredell High SchoolGrades: 9-12Distance: 0.9 mi
Schools provided by the listing agent
- Middle: North Iredell
- High: North Iredell
Source: Canopy MLS as distributed by MLS GRID. This data may not be complete. We recommend contacting the local school district to confirm school assignments for this home.

