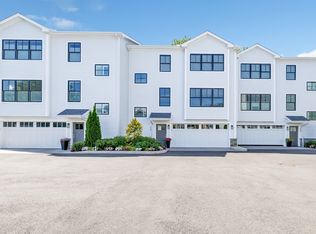Sold for $1,425,000
$1,425,000
234 Oldfield Road, Fairfield, CT 06824
3beds
2,200sqft
Condominium, Townhouse
Built in 2021
-- sqft lot
$1,502,100 Zestimate®
$648/sqft
$7,235 Estimated rent
Home value
$1,502,100
$1.34M - $1.68M
$7,235/mo
Zestimate® history
Loading...
Owner options
Explore your selling options
What's special
Luxury townhouse in a coveted location offering an exceptional living experience steps from downtown, beach, and train. This stunning home offers soaring ceilings and an expansive layout featuring an open floor plan, custom built-ins, white oak beams, and hardwood floors, enhancing the bright and airy feel. Exquisite craftsmanship is evident with high-end finishes and designer touches, blending modern luxury and coastal charm. The open concept living room features a gorgeous soapstone gas fireplace and built-ins, and leads to the well-appointed kitchen with top-of-the-line appliances, quartz counters, and center island. The dining room connects to your private, fully fenced and oversized backyard with expanded patios, perfect for entertaining inside and out. The main level is completed by a half bath, laundry, mudroom, and built-in desk. Upstairs, the primary suite presents a vaulted ceiling, accent wall, elegant en-suite bathroom, and walk-in closet. Two more generous bedrooms share a full bath. Enjoy the convenience of a temperature-controlled 2-car garage with epoxy floor, an extra parking spot, and abundant storage including a walk-up attic, easily finished for more living space. This magazine-quality home provides a low-maintenance lifestyle, combining privacy in a quiet setting with a prime location, walking distance to 5 beaches, restaurants, farmers market, concerts on the green, library, shops, train, and award-winning schools. This is Fairfield living at its best.
Zillow last checked: 8 hours ago
Listing updated: January 03, 2025 at 09:17am
Listed by:
Pritchard Homes Team at William Raveis Real Estate,
Katie Cochran 401-575-0754,
William Raveis Real Estate 203-255-6841
Bought with:
Oskar Adolfo Moguel, RES.0825567
Compass Connecticut, LLC
Jessica Sigmund
Compass Connecticut, LLC
Source: Smart MLS,MLS#: 24055219
Facts & features
Interior
Bedrooms & bathrooms
- Bedrooms: 3
- Bathrooms: 3
- Full bathrooms: 2
- 1/2 bathrooms: 1
Primary bedroom
- Features: Vaulted Ceiling(s), Ceiling Fan(s), Walk-In Closet(s), Hardwood Floor
- Level: Upper
Bedroom
- Features: High Ceilings, Built-in Features, Hardwood Floor
- Level: Upper
Bedroom
- Features: High Ceilings, Hardwood Floor
- Level: Upper
Primary bathroom
- Features: Quartz Counters, Double-Sink, Stall Shower, Tile Floor
- Level: Upper
Bathroom
- Features: Tile Floor
- Level: Main
Bathroom
- Features: High Ceilings, Tub w/Shower, Tile Floor
- Level: Upper
Dining room
- Features: High Ceilings, Beamed Ceilings, Patio/Terrace, Sliders
- Level: Main
Kitchen
- Features: High Ceilings, Beamed Ceilings, Quartz Counters, Dining Area, Kitchen Island, Hardwood Floor
- Level: Main
Living room
- Features: High Ceilings, Beamed Ceilings, Bookcases, Built-in Features, Gas Log Fireplace, Hardwood Floor
- Level: Main
Heating
- Forced Air, Natural Gas
Cooling
- Ceiling Fan(s), Central Air
Appliances
- Included: Gas Cooktop, Oven/Range, Microwave, Range Hood, Refrigerator, Dishwasher, Disposal, Washer, Dryer, Electric Water Heater, Water Heater
- Laundry: Main Level, Mud Room
Features
- Wired for Data, Open Floorplan, Smart Thermostat
- Basement: None
- Attic: Storage,Floored,Walk-up
- Number of fireplaces: 1
- Common walls with other units/homes: End Unit
Interior area
- Total structure area: 2,200
- Total interior livable area: 2,200 sqft
- Finished area above ground: 2,200
Property
Parking
- Total spaces: 3
- Parking features: Attached, Off Street, Driveway, Garage Door Opener
- Attached garage spaces: 2
- Has uncovered spaces: Yes
Features
- Stories: 2
- Patio & porch: Patio
- Exterior features: Rain Gutters, Lighting, Underground Sprinkler
- Waterfront features: Walk to Water, Beach Access, Water Community, Harbor
Lot
- Features: Level, In Flood Zone
Details
- Parcel number: 2769274
- Zoning: B
Construction
Type & style
- Home type: Condo
- Architectural style: Townhouse
- Property subtype: Condominium, Townhouse
- Attached to another structure: Yes
Materials
- Vinyl Siding
Condition
- New construction: No
- Year built: 2021
Utilities & green energy
- Sewer: Public Sewer
- Water: Public
Green energy
- Green verification: ENERGY STAR Certified Homes
Community & neighborhood
Security
- Security features: Security System
Location
- Region: Fairfield
- Subdivision: Beach
HOA & financial
HOA
- Has HOA: Yes
- HOA fee: $625 monthly
- Amenities included: Management
- Services included: Maintenance Grounds, Trash, Snow Removal, Road Maintenance, Insurance, Flood Insurance
Price history
| Date | Event | Price |
|---|---|---|
| 1/3/2025 | Sold | $1,425,000$648/sqft |
Source: | ||
| 11/9/2024 | Listed for sale | $1,425,000$648/sqft |
Source: | ||
| 11/7/2024 | Pending sale | $1,425,000$648/sqft |
Source: | ||
| 10/24/2024 | Listed for sale | $1,425,000+26.7%$648/sqft |
Source: | ||
| 4/6/2022 | Sold | $1,125,000-2.2%$511/sqft |
Source: | ||
Public tax history
| Year | Property taxes | Tax assessment |
|---|---|---|
| 2025 | $18,720 +1.8% | $659,400 |
| 2024 | $18,397 +1.4% | $659,400 |
| 2023 | $18,140 | $659,400 |
Find assessor info on the county website
Neighborhood: 06824
Nearby schools
GreatSchools rating
- 7/10Riverfield SchoolGrades: K-5Distance: 1.7 mi
- 8/10Roger Ludlowe Middle SchoolGrades: 6-8Distance: 0.7 mi
- 9/10Fairfield Ludlowe High SchoolGrades: 9-12Distance: 0.8 mi
Schools provided by the listing agent
- Elementary: Riverfield
- Middle: Roger Ludlowe
- High: Fairfield Ludlowe
Source: Smart MLS. This data may not be complete. We recommend contacting the local school district to confirm school assignments for this home.
Get pre-qualified for a loan
At Zillow Home Loans, we can pre-qualify you in as little as 5 minutes with no impact to your credit score.An equal housing lender. NMLS #10287.
Sell for more on Zillow
Get a Zillow Showcase℠ listing at no additional cost and you could sell for .
$1,502,100
2% more+$30,042
With Zillow Showcase(estimated)$1,532,142
