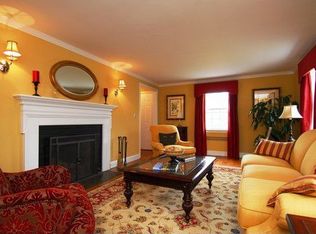Sold for $990,000
$990,000
234 Old Spring Road, Fairfield, CT 06824
4beds
2,935sqft
Single Family Residence
Built in 1927
10,018.8 Square Feet Lot
$1,128,300 Zestimate®
$337/sqft
$4,996 Estimated rent
Home value
$1,128,300
$1.05M - $1.22M
$4,996/mo
Zestimate® history
Loading...
Owner options
Explore your selling options
What's special
Timeless elegance in this classic pre-war colonial nestled in beautiful tree-lined University area side street showing area's pride of ownership. Historic allure and modern convenience, this home embodies quintessential New England living. Step inside, to the warmth and natural light including timeless details of hardwood floors, and crown molding in the formal living room and french doors leading to the separate sun room/home office. Adjacent to the living room, the formal dining room sets the stage for elegant dinner parties and holiday feasts, with its graceful wainscoting and ample space for hosting guests. The nearby chef's kitchen featuring stainless steel appliances, granite countertops, and custom cabinetry, leads seamlessly to the family room and expansive outdoor patio providing both beauty and functionality for entertaining. Upstairs, the charm continues with a primary bedroom with ample closet space, and a private bathroom. 3 additional bedrooms and VERY finishable walk-up attic (800+/-sqft) offers further expansion and versatility. The lower level with it's finished play area additional 825sqft unfinished area with separate entrance is perfect for expansion possibilities.
Zillow last checked: 8 hours ago
Listing updated: October 01, 2024 at 02:00am
Listed by:
Michael Traum 203-981-7554,
RE/MAX Heritage 203-254-7555
Bought with:
Michael Traum, RES.0686780
RE/MAX Heritage
Source: Smart MLS,MLS#: 24000638
Facts & features
Interior
Bedrooms & bathrooms
- Bedrooms: 4
- Bathrooms: 3
- Full bathrooms: 2
- 1/2 bathrooms: 1
Primary bedroom
- Level: Upper
- Area: 342 Square Feet
- Dimensions: 18 x 19
Bedroom
- Features: Hardwood Floor
- Level: Upper
- Area: 198 Square Feet
- Dimensions: 11 x 18
Bedroom
- Features: Hardwood Floor
- Level: Upper
- Area: 165 Square Feet
- Dimensions: 11 x 15
Bedroom
- Features: Hardwood Floor
- Level: Upper
- Area: 132 Square Feet
- Dimensions: 12 x 11
Dining room
- Features: Hardwood Floor
- Level: Main
- Area: 168 Square Feet
- Dimensions: 12 x 14
Family room
- Level: Main
- Area: 252 Square Feet
- Dimensions: 14 x 18
Kitchen
- Level: Main
- Area: 252 Square Feet
- Dimensions: 14 x 18
Living room
- Features: Fireplace
- Level: Main
- Area: 336 Square Feet
- Dimensions: 12 x 28
Other
- Level: Upper
- Area: 560 Square Feet
- Dimensions: 20 x 28
Rec play room
- Features: Wall/Wall Carpet
- Level: Lower
- Area: 300 Square Feet
- Dimensions: 15 x 20
Sun room
- Level: Main
- Area: 91 Square Feet
- Dimensions: 7 x 13
Heating
- Hot Water, Oil
Cooling
- Central Air
Appliances
- Included: Gas Cooktop, Oven, Refrigerator, Dishwasher, Washer, Dryer, Water Heater
- Laundry: Lower Level
Features
- Basement: Full,Heated,Interior Entry,Partially Finished,Concrete
- Attic: Storage,Floored,Walk-up
- Number of fireplaces: 1
Interior area
- Total structure area: 2,935
- Total interior livable area: 2,935 sqft
- Finished area above ground: 2,503
- Finished area below ground: 432
Property
Parking
- Total spaces: 3
- Parking features: None, Driveway, Paved
- Has uncovered spaces: Yes
Features
- Patio & porch: Patio
Lot
- Size: 10,018 sqft
- Features: Level, Sloped
Details
- Parcel number: 128299
- Zoning: A
Construction
Type & style
- Home type: SingleFamily
- Architectural style: Colonial
- Property subtype: Single Family Residence
Materials
- Shingle Siding, Wood Siding
- Foundation: Concrete Perimeter, Stone
- Roof: Asphalt
Condition
- New construction: No
- Year built: 1927
Utilities & green energy
- Sewer: Public Sewer
- Water: Public
Community & neighborhood
Location
- Region: Fairfield
- Subdivision: University
Price history
| Date | Event | Price |
|---|---|---|
| 6/26/2024 | Sold | $990,000-5.6%$337/sqft |
Source: | ||
| 5/15/2024 | Pending sale | $1,049,000$357/sqft |
Source: | ||
| 4/16/2024 | Price change | $1,049,000-4.5%$357/sqft |
Source: | ||
| 4/5/2024 | Listed for sale | $1,099,000+24.7%$374/sqft |
Source: | ||
| 6/1/2005 | Sold | $881,000+278.9%$300/sqft |
Source: | ||
Public tax history
| Year | Property taxes | Tax assessment |
|---|---|---|
| 2025 | $13,883 +1.8% | $489,020 |
| 2024 | $13,644 +1.4% | $489,020 |
| 2023 | $13,453 +1% | $489,020 |
Find assessor info on the county website
Neighborhood: 06824
Nearby schools
GreatSchools rating
- 9/10Osborn Hill SchoolGrades: K-5Distance: 1.7 mi
- 7/10Fairfield Woods Middle SchoolGrades: 6-8Distance: 2.3 mi
- 9/10Fairfield Ludlowe High SchoolGrades: 9-12Distance: 0.8 mi
Schools provided by the listing agent
- Elementary: Osborn Hill
- Middle: Fairfield Woods
- High: Fairfield Ludlowe
Source: Smart MLS. This data may not be complete. We recommend contacting the local school district to confirm school assignments for this home.
Get pre-qualified for a loan
At Zillow Home Loans, we can pre-qualify you in as little as 5 minutes with no impact to your credit score.An equal housing lender. NMLS #10287.
Sell for more on Zillow
Get a Zillow Showcase℠ listing at no additional cost and you could sell for .
$1,128,300
2% more+$22,566
With Zillow Showcase(estimated)$1,150,866
