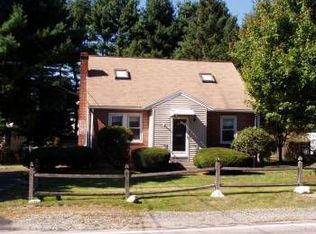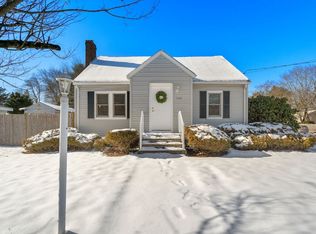Charming 4 Bedroom, 2.5 Bath Cape on an oversized corner lot with driveway on Hickory Road. Meticulously maintained by the owner, this home has vinyl replacement windows, vinyl siding, and a 3-4 year old roof. Welcoming foyer leads to entertainment size dining room with wood burning fireplace and hardwood floors. Dining room opens to family room with bay window. Updated kitchen leads to fabulous covered deck overlooking large fenced yard. First floor has 2 nice sized bedrooms with hardwood floors, one currently being used as an office. Updated first floor bathroom. Second floor features 2 generous sized bedroom with wonderful closet space, full bathroom, and updated carpet. Finished basement with 2 separate areas perfect for game room and sitting area, half bath, and generous sized laundry room. Conveniently located less than a mile from Route 9, approximately 3 miles to the Mass. Pike. and close to Route 30 and Route 128.
This property is off market, which means it's not currently listed for sale or rent on Zillow. This may be different from what's available on other websites or public sources.

