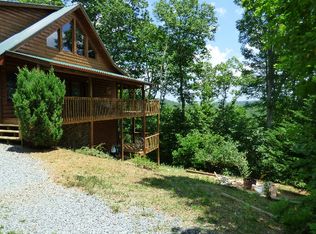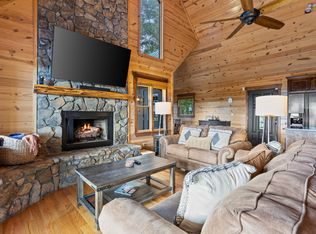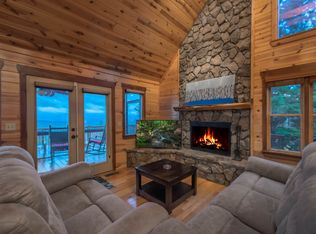Closed
$1,200,000
234 Oak Ledge Rd, Morganton, GA 30560
6beds
3,440sqft
Single Family Residence, Cabin
Built in 2007
1.87 Acres Lot
$1,258,300 Zestimate®
$349/sqft
$4,492 Estimated rent
Home value
$1,258,300
$1.07M - $1.48M
$4,492/mo
Zestimate® history
Loading...
Owner options
Explore your selling options
What's special
Bespoke and sprawling timber lodge retreat exudes rustic warmth overlooking stunning sunset layered mountain views; this is the mountain life you've been dreaming of! Complete with six large and comfortable bedrooms, a gorgeous open-concept main level, sprawling stone fireplace and soaring cathedral ceilings, gourmet kitchen, large wraparound decks and viewing deck off the rear, an additional loft perfect for a reading area, gaming nook, home office, or additional sleeping space! Bedrooms are accompanied by large bathrooms and gorgeous rustic cabinetry. On the terrace level, find a large billiards room with wet bar, laundry, and walk-out basement with concrete patio, large and usable backyard, fire pit with long-range mountain views, and complete privacy. But wait -- there's more! Property is complete with a large additional guest house set up as the perfect game room on the lower level as well as a TV den on the upper floor. Adjacent to the guest house is a large finished three car garage. Sold fully-furnished, luxuriously appointed throughout, with all-paved access and only minutes to Lake Blue Ridge as well as Historic Downtown Blue Ridge, this gorgeous lodge would make for the perfect full-time, second home or rental investment. Short-term rental projections estimate this cabin to gross over $200,000 in annual revenue. Call today!
Zillow last checked: 8 hours ago
Listing updated: April 08, 2025 at 12:58pm
Listed by:
Logan Fitts (706) 222-5588,
Mountain Sotheby's Int'l Realty
Bought with:
Emily Gray, 407221
Mountain Sotheby's Int'l Realty
Source: GAMLS,MLS#: 10399942
Facts & features
Interior
Bedrooms & bathrooms
- Bedrooms: 6
- Bathrooms: 5
- Full bathrooms: 4
- 1/2 bathrooms: 1
- Main level bathrooms: 2
- Main level bedrooms: 2
Kitchen
- Features: Breakfast Area, Breakfast Bar, Kitchen Island, Pantry
Heating
- Central, Electric, Heat Pump
Cooling
- Ceiling Fan(s), Central Air, Electric
Appliances
- Included: Dishwasher, Microwave, Other, Refrigerator, Tankless Water Heater, Washer
- Laundry: In Basement
Features
- Master On Main Level, Other, Separate Shower, Split Foyer, Entrance Foyer, Wet Bar
- Flooring: Carpet, Vinyl
- Basement: Finished,Full
- Number of fireplaces: 2
- Fireplace features: Other
- Common walls with other units/homes: No Common Walls
Interior area
- Total structure area: 3,440
- Total interior livable area: 3,440 sqft
- Finished area above ground: 2,064
- Finished area below ground: 1,376
Property
Parking
- Parking features: Garage
- Has garage: Yes
Features
- Levels: Three Or More
- Stories: 3
- Patio & porch: Deck
- Exterior features: Balcony
- Has private pool: Yes
- Pool features: Pool/Spa Combo
- Has spa: Yes
- Spa features: Bath
- Has view: Yes
- View description: Mountain(s)
- Body of water: None
Lot
- Size: 1.87 Acres
- Features: Open Lot, Sloped
- Residential vegetation: Wooded
Details
- Additional structures: Guest House
- Parcel number: 0011 02602
Construction
Type & style
- Home type: SingleFamily
- Architectural style: Other
- Property subtype: Single Family Residence, Cabin
Materials
- Stone, Wood Siding
- Roof: Other
Condition
- Resale
- New construction: No
- Year built: 2007
Utilities & green energy
- Sewer: Septic Tank
- Water: Public
- Utilities for property: Cable Available, High Speed Internet
Community & neighborhood
Community
- Community features: None
Location
- Region: Morganton
- Subdivision: Sundance Mountain Estates
HOA & financial
HOA
- Has HOA: No
- Services included: None
Other
Other facts
- Listing agreement: Exclusive Right To Sell
- Listing terms: 1031 Exchange,Cash
Price history
| Date | Event | Price |
|---|---|---|
| 2/10/2025 | Sold | $1,200,000-11%$349/sqft |
Source: | ||
| 1/10/2025 | Pending sale | $1,349,000$392/sqft |
Source: NGBOR #409996 Report a problem | ||
| 12/15/2024 | Price change | $1,349,000-3.6%$392/sqft |
Source: NGBOR #409996 Report a problem | ||
| 10/20/2024 | Price change | $1,399,000-10.6%$407/sqft |
Source: NGBOR #409996 Report a problem | ||
| 7/11/2024 | Price change | $1,565,000-0.3%$455/sqft |
Source: NGBOR #331136 Report a problem | ||
Public tax history
| Year | Property taxes | Tax assessment |
|---|---|---|
| 2024 | $3,482 +10.8% | $379,972 +23.2% |
| 2023 | $3,144 -1.1% | $308,373 -1.1% |
| 2022 | $3,180 +39.4% | $311,912 +91.7% |
Find assessor info on the county website
Neighborhood: 30560
Nearby schools
GreatSchools rating
- 5/10East Fannin Elementary SchoolGrades: PK-5Distance: 5 mi
- 7/10Fannin County Middle SchoolGrades: 6-8Distance: 8.1 mi
- 4/10Fannin County High SchoolGrades: 9-12Distance: 10 mi
Schools provided by the listing agent
- Elementary: East Fannin
- Middle: Fannin County
- High: Fannin County
Source: GAMLS. This data may not be complete. We recommend contacting the local school district to confirm school assignments for this home.
Get pre-qualified for a loan
At Zillow Home Loans, we can pre-qualify you in as little as 5 minutes with no impact to your credit score.An equal housing lender. NMLS #10287.
Sell with ease on Zillow
Get a Zillow Showcase℠ listing at no additional cost and you could sell for —faster.
$1,258,300
2% more+$25,166
With Zillow Showcase(estimated)$1,283,466


