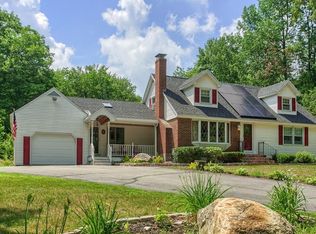Charming antique home offers large, sun-filled rooms with hardwood floors. The many skylights throughout the house bring the light in! Flexible floor plan would lend itself to different needs. Sliders from kitchen and from first-floor bedroom make the outdoors accessible. New septic to be installed by Seller. Almost all windows are replacement/thermal. The sauna needs new piping. Kitchen needs new cabinets. First floor laundry for convenience. Plenty of storage. Large, level yard with beautiful magnolia tree, forsythia bushes and other lovely perennials.
This property is off market, which means it's not currently listed for sale or rent on Zillow. This may be different from what's available on other websites or public sources.
