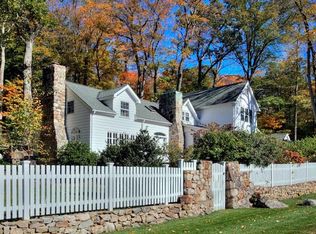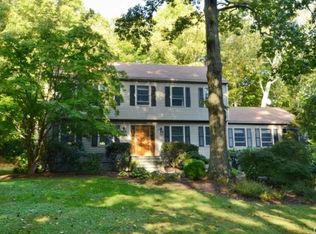Sold for $1,050,000
$1,050,000
234 New Canaan Road, Wilton, CT 06897
4beds
3,326sqft
Single Family Residence
Built in 1978
1 Acres Lot
$1,264,700 Zestimate®
$316/sqft
$6,643 Estimated rent
Home value
$1,264,700
$1.19M - $1.35M
$6,643/mo
Zestimate® history
Loading...
Owner options
Explore your selling options
What's special
Gracious Wilton colonial filled with light and character offers the space, layout and features you want for how we live today. The floorplan has a wonderful flow for easy living and entertaining. Well equipped, large eat-in-kitchen will delight the serious home chef with granite counters and stainless appliances and steps away from dining room to host all of your holiday gatherings. Fabulous oversized family room with vaulted ceilings, wood beams and stone fireplace add to the perfection. Large deck can be accessed from kitchen and family room and overlooks private backyard for all of your outdoor needs. Living room with another fireplace, half bath and laundry complete the first floor. Upstairs the spacious primary bedroom suite boasts a spa-like renovated bath, walk-in closet and additional fireplace. 3 additional sunny bedrooms and another gorgeous renovated bath add to the perfection. And there's more! Need to work from home? Or a place to work out? Or addtional living space? The lower level can accomodate. And sliders lead to a spectacular patio with firepit and sophisticated lighting. Hardwood floors throughout, whole house generator, 2 car attached garage, beautiful landscaped property with mature trees and plantings, and fencing makes this home a true showplace. Prepared to be captivated. Make your homeownership dreams a reality with this move-in ready beautifully appointed home.
Zillow last checked: 8 hours ago
Listing updated: July 09, 2024 at 08:16pm
Listed by:
Auslander Kasindorf Team at Keller Williams Realty,
Todd Auslander 203-918-8174,
Keller Williams Prestige Prop. 203-327-6700,
Co-Listing Agent: Jeannie Kasindorf 203-253-2116,
Keller Williams Prestige Prop.
Bought with:
Pilar Estrada, RES.0794313
Berkshire Hathaway NE Prop.
Source: Smart MLS,MLS#: 170541024
Facts & features
Interior
Bedrooms & bathrooms
- Bedrooms: 4
- Bathrooms: 3
- Full bathrooms: 2
- 1/2 bathrooms: 1
Primary bedroom
- Features: Fireplace, Full Bath, Hardwood Floor, Walk-In Closet(s)
- Level: Upper
Bedroom
- Features: Hardwood Floor
- Level: Upper
Bedroom
- Features: Hardwood Floor
- Level: Upper
Bedroom
- Features: Hardwood Floor
- Level: Upper
Dining room
- Features: Hardwood Floor
- Level: Main
Family room
- Features: Balcony/Deck, Beamed Ceilings, Fireplace, Hardwood Floor, Sliders, Vaulted Ceiling(s)
- Level: Main
Kitchen
- Features: Balcony/Deck, Granite Counters, Hardwood Floor, Sliders
- Level: Main
Living room
- Features: Fireplace, Hardwood Floor
- Level: Main
Rec play room
- Features: Sliders, Wall/Wall Carpet
- Level: Lower
Heating
- Baseboard, Oil, Propane
Cooling
- Central Air
Appliances
- Included: Cooktop, Oven, Refrigerator, Freezer, Dishwasher, Washer, Dryer, Water Heater
- Laundry: Main Level
Features
- Entrance Foyer
- Doors: Storm Door(s)
- Windows: Storm Window(s)
- Basement: Full,Partially Finished,Garage Access,Walk-Out Access,Liveable Space,Storage Space
- Attic: Pull Down Stairs
- Number of fireplaces: 3
Interior area
- Total structure area: 3,326
- Total interior livable area: 3,326 sqft
- Finished area above ground: 2,510
- Finished area below ground: 816
Property
Parking
- Total spaces: 2
- Parking features: Attached, Private, Shared Driveway, Paved
- Attached garage spaces: 2
- Has uncovered spaces: Yes
Features
- Patio & porch: Deck, Patio
- Exterior features: Rain Gutters, Lighting, Stone Wall
Lot
- Size: 1 Acres
- Features: Cul-De-Sac, Level, Sloped
Details
- Parcel number: 1929000
- Zoning: R-1
- Other equipment: Generator
Construction
Type & style
- Home type: SingleFamily
- Architectural style: Colonial
- Property subtype: Single Family Residence
Materials
- Clapboard, Wood Siding
- Foundation: Block
- Roof: Asphalt
Condition
- New construction: No
- Year built: 1978
Utilities & green energy
- Sewer: Septic Tank
- Water: Well
Green energy
- Energy efficient items: Doors, Windows
Community & neighborhood
Location
- Region: Wilton
- Subdivision: Silvermine
Price history
| Date | Event | Price |
|---|---|---|
| 4/10/2023 | Sold | $1,050,000+8.3%$316/sqft |
Source: | ||
| 3/13/2023 | Contingent | $969,950$292/sqft |
Source: | ||
| 1/5/2023 | Listed for sale | $969,950+22.8%$292/sqft |
Source: | ||
| 6/30/2017 | Sold | $790,000-1.1%$238/sqft |
Source: | ||
| 6/16/2017 | Pending sale | $799,000$240/sqft |
Source: Realty Seven, Inc. #99182614 Report a problem | ||
Public tax history
| Year | Property taxes | Tax assessment |
|---|---|---|
| 2025 | $16,135 +2% | $661,010 |
| 2024 | $15,825 +10.2% | $661,010 +34.7% |
| 2023 | $14,360 +3.7% | $490,770 |
Find assessor info on the county website
Neighborhood: Silvermine
Nearby schools
GreatSchools rating
- NAMiller-Driscoll SchoolGrades: PK-2Distance: 1.2 mi
- 9/10Middlebrook SchoolGrades: 6-8Distance: 2.6 mi
- 10/10Wilton High SchoolGrades: 9-12Distance: 3.2 mi
Schools provided by the listing agent
- High: Wilton
Source: Smart MLS. This data may not be complete. We recommend contacting the local school district to confirm school assignments for this home.

Get pre-qualified for a loan
At Zillow Home Loans, we can pre-qualify you in as little as 5 minutes with no impact to your credit score.An equal housing lender. NMLS #10287.

