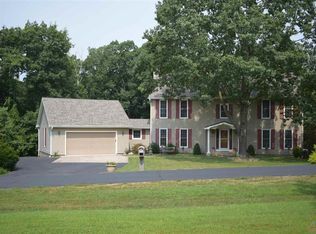Sold
Price Unknown
234 NW 51st Rd, Warrensburg, MO 64093
4beds
4,300sqft
Single Family Residence
Built in 2020
12.09 Acres Lot
$634,000 Zestimate®
$--/sqft
$2,594 Estimated rent
Home value
$634,000
$596,000 - $678,000
$2,594/mo
Zestimate® history
Loading...
Owner options
Explore your selling options
What's special
Newly Listed - Exquisite 4Bed/3Bath Modern Farmhouse on 12 Acres in Sought-After Timber Hills. Warrensburg Missouri!
Embrace the serenity of rural living in this masterfully designed modern farmhouse. Featuring 4 bedrooms and 3 bathrooms across approximately 5000 sq ft. This one-owner, custom-built home exudes elegance and practicality. Large windows welcome the outdoors in, infusing every corner with natural light. With 12 wooded acres surrounding the property, you'll enjoy the beauty of nature at every turn.
Newly built in 2020, this home artfully combines farmhouse aesthetics with contemporary functionality. The heart of this home is its open-concept layout, where the kitchen takes center stage. It's a space that effortlessly blends culinary artistry with family gatherings.
The attached 2-car garage opens up to a master wood-working shop, for the craftsman at heart or use it for a home based business. A separate 800 sq ft finished area between the garage and the house was home to a home-based daycare. Imagine your aspirations taking root within these walls, whether it's a home business or a cherished daycare. The layout seamlessly lends itself to various possibilities, and the private location ensures peace and tranquility.
Positioned just outside the city limits of Warrensburg, MO, and conveniently located off 50 Highway, this home offers the best of both worlds – proximity to urban amenities and the luxury of private, expansive living. Set in the highly sought-after Timber Hills area, this property invites you to escape the ordinary and embrace a lifestyle of distinction. Don't miss your chance to call this newly built masterpiece custom to your desires. Book a showing today and experience the fusion of modern comfort and farmhouse style firsthand.
Zillow last checked: 8 hours ago
Listing updated: January 04, 2024 at 01:21pm
Listing Provided by:
Melanie Weaver 660-351-1038,
RE/MAX Heritage
Bought with:
Damon Gates
ACTION REALTY COMPANY
Source: Heartland MLS as distributed by MLS GRID,MLS#: 2451783
Facts & features
Interior
Bedrooms & bathrooms
- Bedrooms: 4
- Bathrooms: 3
- Full bathrooms: 3
Primary bedroom
- Features: Carpet, Ceiling Fan(s), Walk-In Closet(s)
- Level: First
Bedroom 2
- Features: Carpet
- Level: First
Bedroom 3
- Features: Carpet
- Level: First
Bedroom 4
- Features: Luxury Vinyl
- Level: Lower
Primary bathroom
- Features: Ceramic Tiles, Shower Only
- Level: First
Bathroom 2
- Features: Shower Over Tub
- Level: First
Bathroom 3
- Level: Lower
Kitchen
- Features: Kitchen Island, Luxury Vinyl, Pantry, Quartz Counter
- Level: First
Living room
- Features: Fireplace, Luxury Vinyl
- Level: First
Heating
- Forced Air
Cooling
- Electric
Appliances
- Laundry: Laundry Room, Main Level
Features
- Ceiling Fan(s), Kitchen Island, Pantry, Walk-In Closet(s)
- Flooring: Luxury Vinyl
- Basement: Concrete,Finished,Full,Walk-Out Access
- Number of fireplaces: 1
- Fireplace features: Electric, Living Room
Interior area
- Total structure area: 4,300
- Total interior livable area: 4,300 sqft
- Finished area above ground: 2,900
- Finished area below ground: 1,400
Property
Parking
- Total spaces: 2
- Parking features: Attached, Garage Door Opener, Garage Faces Front
- Attached garage spaces: 2
Features
- Waterfront features: Stream(s)
Lot
- Size: 12.09 Acres
- Features: Acreage, Wooded
Details
- Parcel number: 12101100000001900
Construction
Type & style
- Home type: SingleFamily
- Architectural style: Traditional
- Property subtype: Single Family Residence
Materials
- Frame
- Roof: Composition
Condition
- Year built: 2020
Utilities & green energy
- Water: Public
Community & neighborhood
Location
- Region: Warrensburg
- Subdivision: Timber Hills
Other
Other facts
- Ownership: Private
Price history
| Date | Event | Price |
|---|---|---|
| 1/4/2024 | Sold | -- |
Source: | ||
| 12/4/2023 | Pending sale | $620,000$144/sqft |
Source: | ||
| 12/4/2023 | Contingent | $620,000$144/sqft |
Source: | ||
| 11/2/2023 | Price change | $620,000-3.1%$144/sqft |
Source: | ||
| 9/28/2023 | Price change | $640,000-2.4%$149/sqft |
Source: | ||
Public tax history
| Year | Property taxes | Tax assessment |
|---|---|---|
| 2025 | $4,665 +7.4% | $65,213 +9.4% |
| 2024 | $4,344 | $59,635 |
| 2023 | -- | $59,635 +1630.6% |
Find assessor info on the county website
Neighborhood: 64093
Nearby schools
GreatSchools rating
- 6/10Sterling Elementary SchoolGrades: 3-5Distance: 2.7 mi
- 4/10Warrensburg Middle SchoolGrades: 6-8Distance: 2.8 mi
- 5/10Warrensburg High SchoolGrades: 9-12Distance: 4.4 mi
Schools provided by the listing agent
- Elementary: Sterling Elementary
- Middle: Warrensburg
- High: Warrensburg
Source: Heartland MLS as distributed by MLS GRID. This data may not be complete. We recommend contacting the local school district to confirm school assignments for this home.
Get a cash offer in 3 minutes
Find out how much your home could sell for in as little as 3 minutes with a no-obligation cash offer.
Estimated market value$634,000
Get a cash offer in 3 minutes
Find out how much your home could sell for in as little as 3 minutes with a no-obligation cash offer.
Estimated market value
$634,000
