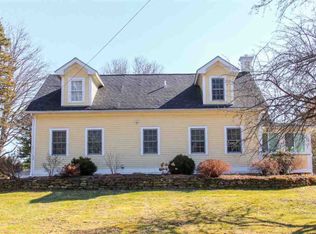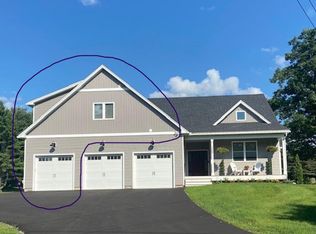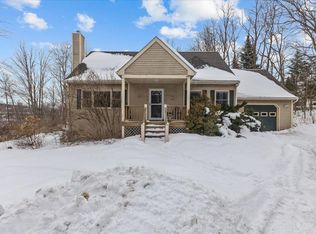Fantastic 4-bedroom Colonial nestled in the Historic Village of Williston! Come home to this unique and well-maintained gem offering open living spaces and an easy flow, perfect for spending time with friends and family. Youâll immediately feel at ease as you enter this spacious home where pride of ownership is evident both inside and out. A convenient mudroom welcomes you inside with a half bath just to the side. The chefâs kitchen includes granite countertops resting upon beautiful cherry cabinetry and black stainless appliances. Head towards the dining area and adjacent living room where youâll find a cozy gas fireplace and access to the outdoor deck through a glass slider. Hardwood flooring flows throughout the open first level with carpet throughout the second level. The master suite includes a walk-in closet, tiled shower with an oversize tub in the en suite bath, and large windows that fill the room with light. 3 additional bedrooms provide plenty of space for family with the opportunity for multi-use as an office, playroom, or other. Outside, youâll find over $20,000 worth of stunning landscaping to enjoy as you relax on your deck or under the shade of a nearby tree. The home abuts the Williston Country Club with expansive views of the manicured greens. Great location within walking distance to Williston Central School, the Williston bike path & recreation. Just minutes shopping, dining, and I-89! Delayed showings begin 7/11/2020
This property is off market, which means it's not currently listed for sale or rent on Zillow. This may be different from what's available on other websites or public sources.



