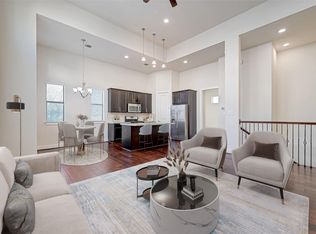Luxurious two-story home nestled in the coveted EaDo neighborhood, just minutes from the soccer stadium and the exciting new East River development. Step through elegant double doors into a bright and open floorplan featuring 11-foot ceilings on the first floor and 10-foot ceilings upstairs. Each bedroom includes its own private en-suite bathroom. The kitchen is equipped with sleek stainless steel appliances, and the home offers multiple outdoor retreats including a spacious patio and a large balcony off the primary suite. Enjoy added security and convenience with an enclosed garage and automatic driveway gate. All appliances included. Don't miss your chance to call this stunning property home schedule your private tour today!
Copyright notice - Data provided by HAR.com 2022 - All information provided should be independently verified.
House for rent
$3,100/mo
234 N Sampson St, Houston, TX 77003
3beds
2,346sqft
Price may not include required fees and charges.
Singlefamily
Available now
-- Pets
Electric, ceiling fan
In unit laundry
2 Attached garage spaces parking
Natural gas, fireplace
What's special
Enclosed garageBright and open floorplanMultiple outdoor retreatsSpacious patioSleek stainless steel appliancesPrivate en-suite bathroomAutomatic driveway gate
- 42 days
- on Zillow |
- -- |
- -- |
Travel times
Add up to $600/yr to your down payment
Consider a first-time homebuyer savings account designed to grow your down payment with up to a 6% match & 4.15% APY.
Facts & features
Interior
Bedrooms & bathrooms
- Bedrooms: 3
- Bathrooms: 4
- Full bathrooms: 3
- 1/2 bathrooms: 1
Heating
- Natural Gas, Fireplace
Cooling
- Electric, Ceiling Fan
Appliances
- Included: Dishwasher, Disposal, Dryer, Microwave, Oven, Range, Refrigerator, Trash Compactor, Washer
- Laundry: In Unit
Features
- All Bedrooms Up, Balcony, Ceiling Fan(s), High Ceilings, Prewired for Alarm System, Primary Bed - 2nd Floor, Split Plan, Walk-In Closet(s)
- Flooring: Linoleum/Vinyl, Tile
- Has fireplace: Yes
Interior area
- Total interior livable area: 2,346 sqft
Property
Parking
- Total spaces: 2
- Parking features: Attached, Covered
- Has attached garage: Yes
- Details: Contact manager
Features
- Stories: 2
- Exterior features: All Bedrooms Up, Architecture Style: Contemporary/Modern, Attached, Balcony, Decorative, ENERGY STAR Qualified Appliances, Electric Gate, Full Size, Garage Door Opener, Gated, Heating: Gas, High Ceilings, Lot Features: Street, Patio/Deck, Prewired for Alarm System, Primary Bed - 2nd Floor, Split Plan, Street, Trash Pick Up, View Type: North, Walk-In Closet(s), Window Coverings
Construction
Type & style
- Home type: SingleFamily
- Property subtype: SingleFamily
Condition
- Year built: 2021
Community & HOA
Community
- Security: Security System
Location
- Region: Houston
Financial & listing details
- Lease term: Long Term,12 Months
Price history
| Date | Event | Price |
|---|---|---|
| 7/10/2025 | Price change | $3,100-3.1%$1/sqft |
Source: | ||
| 6/12/2025 | Listed for rent | $3,200$1/sqft |
Source: | ||
| 8/30/2022 | Sold | -- |
Source: Agent Provided | ||
![[object Object]](https://photos.zillowstatic.com/fp/21360d55f546417109bcbdb2317da01b-p_i.jpg)
