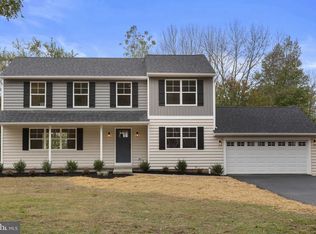Welcome to this meticulously maintained beauty, boasting pride of ownership throughout this exceptional colonial single family home. Nestled on a quiet country location just minutes from downtown Perksie Borough, you'll enjoy its quaint shopping area with coffee shops and restaurants, including farm-to-table Maize, a local favorite. Set back off the famous Ridge, a long driveway offers plenty of parking for family and friends. You are greeted by a covered front porch, which welcomes you inside and you will not be disappointed with all of the recent updates and improvements made by the homeowners. A spacious foyer features hardwood flooring which runs seamlessly into the formal living room, dining room and family room. A pleasant, trendy paint palette gives a neutral decor and there is fabulous millwork and crown moldings throughout the main level. A gracious and bright formal living room features a wood burning fireplace to cozy up next to on a cold Fall evening, and is accented with custom built-in bookcases. Just off the foyer is the formal dining room, large enough to host all of your holiday dinners and features glass pocket doors and a beautiful butlers pantry, which is adjacent to the powder room, garage, and door to the back yard. The updated kitchen features cherry cabinets, Corian counter tops, stone back splash, ceramic tile flooring, and a spacious island to use as a breakfast area or an additional work area. The wall between the kitchen and family room was scaled back to offer a great open feeling and flow, with lots of windows to let the sunshine in and a cozy place to curl up and read a good book. The second level features four bedrooms and two updated full bathrooms. The Master Bedroom has two large closets and a private bath. The second bedroom is also very spacious and has two large closets and can double as a second master. The additional two bedrooms are good sized, nice closet space and share the hall bathroom. The unfinished basement is dry and offers plenty of storage area. An over sized one-car garage also has a door leading out to the back yard. Additionally, the homeowners have replaced the windows and doors, heater and air conditioning unit, and so much more. This home is truly a pleasure to show and your buyers will fall in love with all this home has to offer, including the highly ranked Pennridge School District.
This property is off market, which means it's not currently listed for sale or rent on Zillow. This may be different from what's available on other websites or public sources.
