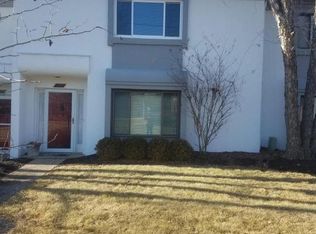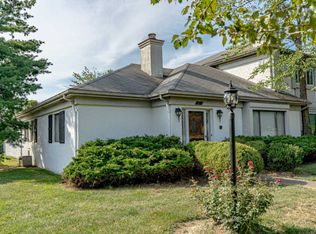Sold for $250,000
$250,000
234 Moser Rd, Blue Ridge Manor, KY 40223
3beds
1,586sqft
Townhouse
Built in 1984
3,049.2 Square Feet Lot
$258,500 Zestimate®
$158/sqft
$2,077 Estimated rent
Home value
$258,500
$240,000 - $277,000
$2,077/mo
Zestimate® history
Loading...
Owner options
Explore your selling options
What's special
Rare 3 Bedroom, 2 ½ Bath Townhouse in Shelby Point with tons of room and a large rear facing deck for your outdoor enjoyment! You enter into the Foyer to see the large Living Room with a fireplace and big picture window. The Kitchen is in the rear with a nice Dining Area. The Kitchen opens to the 1-car carport in the rear (3 dedicated parking spaces). Off the Kitchen is the Laundry closet and a guest Half Bath.
Upstairs there is the Primary Bedroom Suite that opens to the large rear-facing deck (newly renovated). The Primary Bath has a huge, updated shower. There are two additional Bedrooms and a Full Bath. Shelby Point's home are all Fee Simple. While they look like condos, they are deeded as separate homes. The owners are responsible for their home's maintenance, inside and outside, including the deck and roof. There is an HOA (no condo association). Owners must buy traditional homeowners policies. HOA fee covers the water bill, snow removal, exterior lighting, and grass cutting. The owner is also responsible for their own landscaping.
Zillow last checked: 8 hours ago
Listing updated: January 27, 2025 at 07:46am
Listed by:
Phil Moffett,
Edelen & Edelen REALTORS
Bought with:
Praveen Katta, 215747
First Realty, LLC
Source: GLARMLS,MLS#: 1661438
Facts & features
Interior
Bedrooms & bathrooms
- Bedrooms: 3
- Bathrooms: 3
- Full bathrooms: 2
- 1/2 bathrooms: 1
Primary bedroom
- Description: Cedar Closet + Double Closet
- Level: Second
- Area: 192
- Dimensions: 12.00 x 16.00
Bedroom
- Description: Double Closet
- Level: Second
- Area: 156
- Dimensions: 13.00 x 12.00
Bedroom
- Description: Double Closet
- Level: Second
- Area: 144
- Dimensions: 12.00 x 12.00
Primary bathroom
- Description: Huge shower
- Level: Second
Half bathroom
- Level: First
Full bathroom
- Level: Second
Dining room
- Description: Formal
- Level: First
- Area: 63
- Dimensions: 7.00 x 9.00
Kitchen
- Description: Eat in Kitchen
- Level: First
- Dimensions: 0.00 x 11.00
Laundry
- Description: In Closet off Kitchen
- Level: First
Living room
- Level: First
- Area: 384
- Dimensions: 16.00 x 24.00
Heating
- Forced Air, Natural Gas
Cooling
- Central Air
Features
- Basement: None
- Number of fireplaces: 1
Interior area
- Total structure area: 1,586
- Total interior livable area: 1,586 sqft
- Finished area above ground: 1,586
- Finished area below ground: 0
Property
Parking
- Total spaces: 1
- Parking features: On Street, Attached
- Has attached garage: Yes
- Carport spaces: 1
- Has uncovered spaces: Yes
Features
- Stories: 2
- Patio & porch: Deck, Porch
- Fencing: None
Lot
- Size: 3,049 sqft
- Dimensions: 24 x 118
- Features: Sidewalk, Level, Zero Lot Line
Details
- Parcel number: 225100070000
Construction
Type & style
- Home type: Townhouse
- Property subtype: Townhouse
Materials
- Stucco
- Foundation: Slab
- Roof: Shingle
Condition
- Year built: 1984
Utilities & green energy
- Sewer: Public Sewer
- Water: Public
- Utilities for property: Electricity Connected, Natural Gas Connected
Community & neighborhood
Location
- Region: Blue Ridge Manor
- Subdivision: Shelby Pointe
HOA & financial
HOA
- Has HOA: Yes
- HOA fee: $1,800 annually
- Services included: Maintenance Grounds, Sewer, Trash, Water
Price history
| Date | Event | Price |
|---|---|---|
| 9/20/2024 | Sold | $250,000-9.8%$158/sqft |
Source: | ||
| 9/11/2024 | Pending sale | $277,040$175/sqft |
Source: | ||
| 8/29/2024 | Contingent | $277,040$175/sqft |
Source: | ||
| 8/7/2024 | Price change | $277,040-3.5%$175/sqft |
Source: | ||
| 6/21/2024 | Price change | $287,040-4%$181/sqft |
Source: | ||
Public tax history
| Year | Property taxes | Tax assessment |
|---|---|---|
| 2021 | $2,329 +72.5% | $188,500 +20.4% |
| 2020 | $1,350 | $156,500 |
| 2019 | $1,350 -22.7% | $156,500 |
Find assessor info on the county website
Neighborhood: Blue Ridge Manor
Nearby schools
GreatSchools rating
- 6/10Middletown Elementary SchoolGrades: PK-5Distance: 1.1 mi
- 5/10Crosby Middle SchoolGrades: 6-8Distance: 0.4 mi
- 7/10Eastern High SchoolGrades: 9-12Distance: 1.9 mi

Get pre-qualified for a loan
At Zillow Home Loans, we can pre-qualify you in as little as 5 minutes with no impact to your credit score.An equal housing lender. NMLS #10287.

