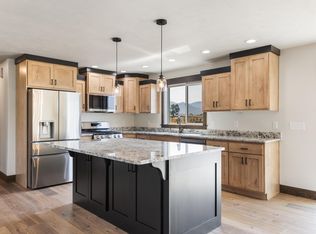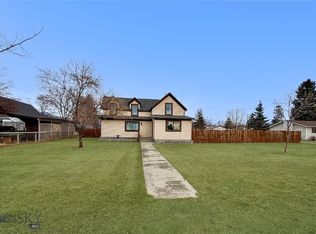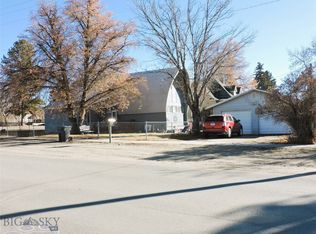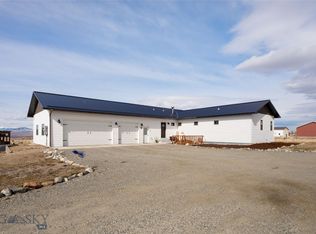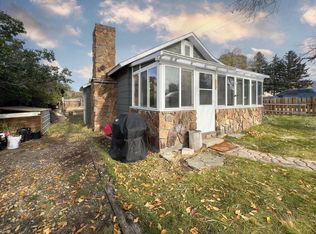Tucked just under 3 miles from the picturesque town of Sheridan, Montana, this unique 2.4± acre property offers a blend of comfort, versatility, and rustic charm. The main residence features 2 bedrooms and 1.5 bathrooms with distinctive blue pine ceilings and walls that create a warm, inviting atmosphere. Step outside onto the covered deck and enjoy peaceful views surrounded by mature aspen and willow trees, along with established apple trees and raspberry plants that should be ready to harvest next year. Additional living and functional spaces include a 1 bedroom, 1 bathroom guest cabin, a detached dry cabin with electricity and heat—ideal for a home office or creative studio—and a historic dry homesteader’s cabin offering added character and storage potential. A 10' x 20' workshop with concrete floor and 220V power provides space for projects or hobbies, while a 24' x 32' detached garage/shop with 220 V power delivers ample room for equipment, toys, or additional workspace. Located off Mill Creek Road, the property provides quick access to public lands, creeks, and lakes—perfect for those who love the outdoors. Whether you're seeking a full-time residence, multi-use retreat, or homestead with space to grow, this special property offers Montana living at its finest.
Contingent
Price cut: $35K (1/5)
$449,999
234 Mill Creek Rd, Sheridan, MT 59749
2beds
1,324sqft
Est.:
Single Family Residence
Built in 1895
2.4 Acres Lot
$449,200 Zestimate®
$340/sqft
$-- HOA
What's special
Covered deckWarm inviting atmosphereEstablished apple treesRaspberry plants
- 253 days |
- 162 |
- 3 |
Zillow last checked: 8 hours ago
Listing updated: January 15, 2026 at 10:23am
Listed by:
Dawn Buttrey 406-600-4802,
Resolute Roots Realty
Source: Big Sky Country MLS,MLS#: 402920Originating MLS: Big Sky Country MLS
Facts & features
Interior
Bedrooms & bathrooms
- Bedrooms: 2
- Bathrooms: 2
- Full bathrooms: 1
- 1/2 bathrooms: 1
Rooms
- Room types: Dining Room, Full Bath, Half Bath, Kitchen, Laundry, Living Room
Heating
- Propane, Stove, Wall Furnace
Cooling
- None
Appliances
- Included: Built-In Oven, Cooktop, Dryer, Dishwasher, Refrigerator, Washer, Some Gas Appliances, Stove
Features
- Flooring: Laminate, Other, Plank, Vinyl
Interior area
- Total structure area: 1,324
- Total interior livable area: 1,324 sqft
- Finished area above ground: 1,324
Property
Parking
- Total spaces: 4
- Parking features: Detached, Garage
- Garage spaces: 4
Features
- Levels: One
- Stories: 1
- Patio & porch: Covered, Deck
- Has view: Yes
- View description: Mountain(s)
Lot
- Size: 2.4 Acres
- Features: Adjacent To Public Land
Details
- Additional structures: Guest House, Shed(s), Well House, Workshop
- Parcel number: 0008013300
- Zoning description: NONE - None/Unknown
- Special conditions: None
Construction
Type & style
- Home type: SingleFamily
- Architectural style: Cabin,Custom
- Property subtype: Single Family Residence
Materials
- Wood Siding
- Roof: Metal
Condition
- New construction: No
- Year built: 1895
Utilities & green energy
- Sewer: Septic Tank
- Water: Well
- Utilities for property: Electricity Available, Electricity Connected, Fiber Optic Available, Propane, Septic Available, Water Available
Community & HOA
Community
- Subdivision: None
HOA
- Has HOA: No
Location
- Region: Sheridan
Financial & listing details
- Price per square foot: $340/sqft
- Tax assessed value: $420,693
- Annual tax amount: $2,337
- Date on market: 6/7/2025
- Cumulative days on market: 448 days
- Listing terms: Cash,3rd Party Financing
- Ownership: Full
- Lease term: Month To Month
- Total actual rent: 1200
- Electric utility on property: Yes
- Road surface type: Gravel
Estimated market value
$449,200
$427,000 - $472,000
$1,781/mo
Price history
Price history
| Date | Event | Price |
|---|---|---|
| 1/15/2026 | Contingent | $449,999$340/sqft |
Source: Big Sky Country MLS #402938 Report a problem | ||
| 1/5/2026 | Price change | $449,999-7.2%$340/sqft |
Source: Big Sky Country MLS #402920 Report a problem | ||
| 12/1/2025 | Listing removed | $1,900$1/sqft |
Source: Zillow Rentals Report a problem | ||
| 10/28/2025 | Price change | $485,000-3%$366/sqft |
Source: Big Sky Country MLS #402938 Report a problem | ||
| 10/13/2025 | Listed for rent | $1,900$1/sqft |
Source: Zillow Rentals Report a problem | ||
Public tax history
Public tax history
| Year | Property taxes | Tax assessment |
|---|---|---|
| 2024 | $2,132 -4.4% | $420,693 |
| 2023 | $2,229 +37.6% | $420,693 +49.6% |
| 2022 | $1,620 +3.4% | $281,247 |
Find assessor info on the county website
BuyAbility℠ payment
Est. payment
$2,056/mo
Principal & interest
$1745
Home insurance
$157
Property taxes
$154
Climate risks
Neighborhood: Brandon
Nearby schools
GreatSchools rating
- NASheridan Elementary SchoolGrades: PK-6Distance: 2.7 mi
- NASheridan 7-8Grades: 7-8Distance: 2.7 mi
- 3/10Sheridan High SchoolGrades: 9-12Distance: 2.7 mi
- Loading
