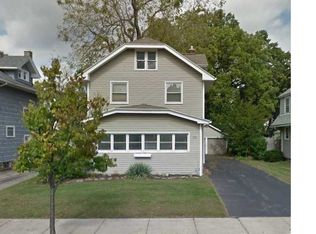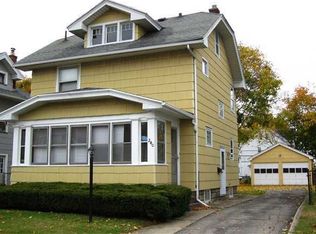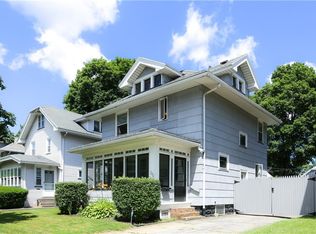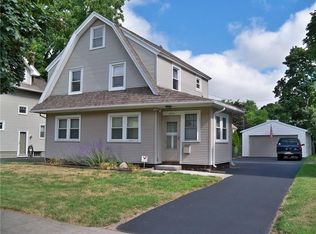Closed
$170,000
234 Merrill St, Rochester, NY 14615
3beds
1,416sqft
Single Family Residence
Built in 1920
5,654.09 Square Feet Lot
$186,200 Zestimate®
$120/sqft
$1,959 Estimated rent
Home value
$186,200
$173,000 - $201,000
$1,959/mo
Zestimate® history
Loading...
Owner options
Explore your selling options
What's special
Spacious classic colonial that's perfect to live in or rent out! Upgraded bath, 3 bedrooms, powder room, and 2 car garage. Vinyl-windows, newer furnace (2016), tear-off roof (2008), and water heater (3 yrs old). Hardwood floors, ceramic tile, gumwood trim and sliders to back yard! Exterior wood needs some paint but a great property with even more potential! Note: City/school tax per sellers actual tax bill. Pictures reflect property when last vacant. Tenant moving out by end of April. *Showings can be done anytime after 1:00pm on any day.
Zillow last checked: 8 hours ago
Listing updated: July 11, 2024 at 11:04am
Listed by:
Thomas DeManincor 585-371-5054,
Tom D Realty LLC
Bought with:
Abraham Brouk, 10401363813
Keller Williams Realty Greater Rochester
Source: NYSAMLSs,MLS#: R1530600 Originating MLS: Rochester
Originating MLS: Rochester
Facts & features
Interior
Bedrooms & bathrooms
- Bedrooms: 3
- Bathrooms: 2
- Full bathrooms: 1
- 1/2 bathrooms: 1
- Main level bathrooms: 1
Heating
- Gas, Forced Air
Appliances
- Included: Free-Standing Range, Gas Water Heater, Oven, Refrigerator
- Laundry: In Basement
Features
- Ceiling Fan(s), Separate/Formal Dining Room, Other, See Remarks, Natural Woodwork
- Flooring: Ceramic Tile, Hardwood, Varies
- Basement: Full
- Has fireplace: No
Interior area
- Total structure area: 1,416
- Total interior livable area: 1,416 sqft
Property
Parking
- Total spaces: 2.5
- Parking features: Detached, Garage
- Garage spaces: 2.5
Features
- Exterior features: Blacktop Driveway
Lot
- Size: 5,654 sqft
- Dimensions: 42 x 132
- Features: Rectangular, Rectangular Lot, Residential Lot
Details
- Parcel number: 26140007574000020700000000
- Special conditions: Standard
Construction
Type & style
- Home type: SingleFamily
- Architectural style: Colonial
- Property subtype: Single Family Residence
Materials
- Wood Siding, Copper Plumbing
- Foundation: Block
- Roof: Asphalt
Condition
- Resale
- Year built: 1920
Utilities & green energy
- Electric: Circuit Breakers
- Sewer: Connected
- Water: Connected, Public
- Utilities for property: Cable Available, Sewer Connected, Water Connected
Community & neighborhood
Location
- Region: Rochester
- Subdivision: Wm C Faughs
Other
Other facts
- Listing terms: Cash,Conventional
Price history
| Date | Event | Price |
|---|---|---|
| 6/21/2024 | Sold | $170,000+13.4%$120/sqft |
Source: | ||
| 4/16/2024 | Pending sale | $149,900$106/sqft |
Source: | ||
| 4/10/2024 | Listed for sale | $149,900+57.8%$106/sqft |
Source: | ||
| 3/16/2022 | Listing removed | -- |
Source: Zillow Rental Manager Report a problem | ||
| 3/10/2022 | Listed for rent | $1,500$1/sqft |
Source: Zillow Rental Manager Report a problem | ||
Public tax history
| Year | Property taxes | Tax assessment |
|---|---|---|
| 2024 | -- | $145,900 +72.1% |
| 2023 | -- | $84,800 |
| 2022 | -- | $84,800 |
Find assessor info on the county website
Neighborhood: Maplewood
Nearby schools
GreatSchools rating
- 3/10School 54 Flower City Community SchoolGrades: PK-6Distance: 2.5 mi
- 1/10Northeast College Preparatory High SchoolGrades: 9-12Distance: 3 mi
Schools provided by the listing agent
- District: Rochester
Source: NYSAMLSs. This data may not be complete. We recommend contacting the local school district to confirm school assignments for this home.



