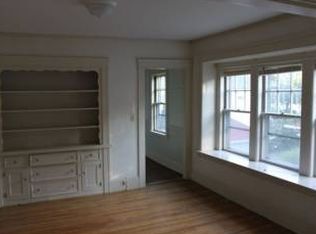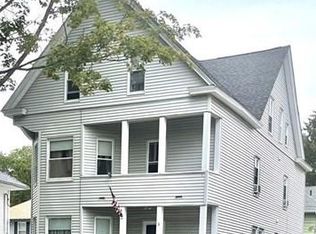WEST SIDE COLONIAL CLOSE TO WORCESTER STATE - PENTY OF OLD CHARM AND CHARACTER - BEAUTIFUL CROWN MOLDINGS AND BUILT-INS - LARGE GRAND FOYER AND STAIRCASE - FRONT TO BACK LIVING ROOM WITH FIREPLACE, AND COFFERER CEILING - 5 LARGE BEDROOMS - HARDWOOD FLOORS THROUGHOUT WALK-UP ATTIC - CORNER LOT - MINUTES TO UMASS, COMMUTER RAIL, MAJOR UNIVERSITIES AND ALL MAJOR ROUTES!
This property is off market, which means it's not currently listed for sale or rent on Zillow. This may be different from what's available on other websites or public sources.

