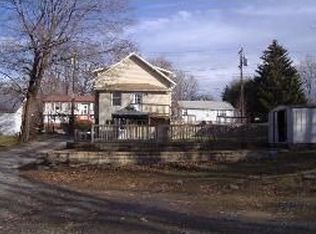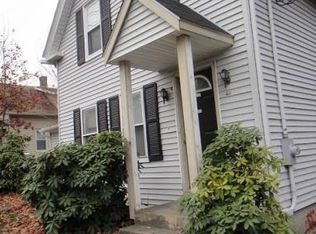Absolutely stunning cape TOTALLY updated waiting for you to move in and enjoy! The sellers have done everything in this home so you can unpack your boxes & just enjoy! Kitchen remodeled down to the studs w/ everything that you could hope for! Kraftmaid cabinets, granite counters, tile floors, GE profile stainless appliances, subway tile backsplash, energy efficient led recessed lighting w/ designer accent lighting! Walls removed & redesigned to have a totally open concept feel from kitchen to dining area into cozy family room. This is the open floor plan that every cape should have! Second level offers spacious master w/ newly designed walk-in closet w/ custom built-in storage & access to updated hollywood style second full bath. NEW Harvey windows throughout entire home...hardwoods everywhere...2 car detached garage w/ electric & plenty of storage. Completely fenced in backyard that abuts woods with inground pool w/ brand new liner. Easy commuter spot! Don't let this one pass you by!
This property is off market, which means it's not currently listed for sale or rent on Zillow. This may be different from what's available on other websites or public sources.


