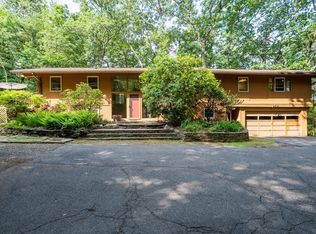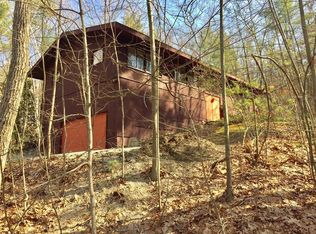A rare find...this is a great North Amherst location! Looking for a small farm? With a nice big barn for chickens or horses, a tobacco barn, a green house, and land to grow your food....what more could you ask for? This 1830 Colonial has 4 acres of tillable farm land and abuts Cushman Brook Conservation Area all along the rear property line. This large home has some charm of the old with a bright and spacious addition on the second floor. With two kitchens, two separate living spaces, four bedrooms and three baths, it is laid out to easily accommodate an in-law or a multi-generational living situation. There are decks out back for entertaining, a nice yard for play, or just to enjoy the serenity and wildlife. This is the country life you crave, with only a 10 minute drive to downtown Amherst, UMass and Amherst College. Potential to develop the acreage to two building lots. With a little love, this gem will shine!
This property is off market, which means it's not currently listed for sale or rent on Zillow. This may be different from what's available on other websites or public sources.


