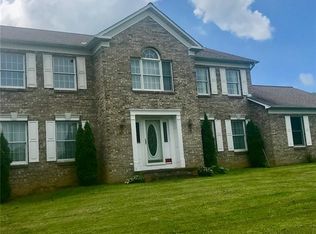Sold for $300,000
$300,000
234 Maple Ridge Rd, Greensboro, PA 15338
3beds
--sqft
Single Family Residence
Built in 1994
1.03 Acres Lot
$316,700 Zestimate®
$--/sqft
$1,961 Estimated rent
Home value
$316,700
$301,000 - $336,000
$1,961/mo
Zestimate® history
Loading...
Owner options
Explore your selling options
What's special
Welcome to this stunning 3-bedroom, 2.5-bath home, situated on over 1 acre of beautiful land. Inside, gleaming HW flows throughout the 1st & 2nd levels. The Grmet Kit features dble ovens, slate flrs, travertine backsplash, SS appliances, & granite counters. The cozy LR features a stone gas fireplace, creating a warm and inviting atmosphere. The Den can be used as an office, playroom, etc, offering flexibility to suit your needs. The 2nd flr offers a spacious owner's suite that boasts a luxurious en-suite bath, w/ Jacuzzi tub, stand-up shower, & a large walk-in closet. 2 add’l BR’s & full bath complete the 2nd flr. Step outside onto the 19x16 paver patio or the 19x22 Trex deck & take in the pleasant views of the expansive backyard. The lg finishable basement provides plenty of potential for customization and add’l living space. This home offers a perfect combination of luxury, comfort, and functionality. This home is truly a dream come true...Now let’s make it yours!
Zillow last checked: 8 hours ago
Listing updated: May 03, 2024 at 10:32am
Listed by:
Erica Shulsky 888-397-7352,
EXP REALTY LLC
Bought with:
Agent Non-MLS
Outside Offices NOT Subscribers
Source: WPMLS,MLS#: 1610835 Originating MLS: West Penn Multi-List
Originating MLS: West Penn Multi-List
Facts & features
Interior
Bedrooms & bathrooms
- Bedrooms: 3
- Bathrooms: 3
- Full bathrooms: 2
- 1/2 bathrooms: 1
Primary bedroom
- Level: Upper
- Dimensions: 16x12
Bedroom 2
- Level: Upper
- Dimensions: 12x12
Bedroom 3
- Level: Upper
- Dimensions: 12x12
Den
- Level: Main
- Dimensions: 13x12
Dining room
- Level: Main
- Dimensions: 12x12
Entry foyer
- Level: Main
- Dimensions: 18x7
Family room
- Level: Main
- Dimensions: 16x12
Game room
- Level: Lower
- Dimensions: 30x25
Kitchen
- Level: Main
- Dimensions: 13x12
Laundry
- Level: Lower
- Dimensions: 17x11
Heating
- Forced Air, Gas
Cooling
- Central Air
Appliances
- Included: Some Electric Appliances, Convection Oven, Cooktop, Dryer, Dishwasher, Disposal, Microwave, Refrigerator, Stove, Washer
Features
- Jetted Tub, Pantry, Window Treatments
- Flooring: Ceramic Tile, Hardwood, Tile
- Windows: Multi Pane, Screens, Window Treatments
- Basement: Interior Entry,Partial
- Number of fireplaces: 1
- Fireplace features: Gas
Property
Parking
- Total spaces: 2
- Parking features: Attached, Garage, Garage Door Opener
- Has attached garage: Yes
Features
- Levels: Two
- Stories: 2
- Has spa: Yes
Lot
- Size: 1.03 Acres
- Dimensions: 167 x 310 x 163 x 322
Details
- Parcel number: 1603302
Construction
Type & style
- Home type: SingleFamily
- Architectural style: Colonial,Two Story
- Property subtype: Single Family Residence
Materials
- Vinyl Siding
- Roof: Asphalt
Condition
- Resale
- Year built: 1994
Details
- Warranty included: Yes
Utilities & green energy
- Sewer: Public Sewer
- Water: Public
Community & neighborhood
Security
- Security features: Security System
Location
- Region: Greensboro
Price history
| Date | Event | Price |
|---|---|---|
| 5/3/2024 | Sold | $300,000-7.7% |
Source: | ||
| 3/23/2024 | Contingent | $325,000 |
Source: | ||
| 1/30/2024 | Price change | $325,000-7.1% |
Source: | ||
| 8/8/2023 | Listed for sale | $350,000 |
Source: | ||
| 7/3/2023 | Contingent | $350,000 |
Source: | ||
Public tax history
| Year | Property taxes | Tax assessment |
|---|---|---|
| 2025 | $3,907 +0.9% | $113,890 |
| 2024 | $3,873 | $113,890 |
| 2023 | $3,873 | $113,890 |
Find assessor info on the county website
Neighborhood: 15338
Nearby schools
GreatSchools rating
- 7/10Bobtown El SchoolGrades: K-6Distance: 4.4 mi
- 5/10Mapletown Junior-Senior High SchoolGrades: 7-12Distance: 0.7 mi
Schools provided by the listing agent
- District: Southeastern Greene
Source: WPMLS. This data may not be complete. We recommend contacting the local school district to confirm school assignments for this home.
Get pre-qualified for a loan
At Zillow Home Loans, we can pre-qualify you in as little as 5 minutes with no impact to your credit score.An equal housing lender. NMLS #10287.
