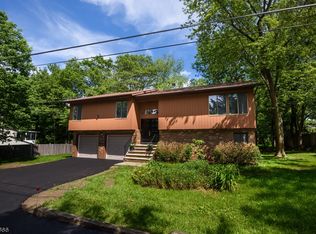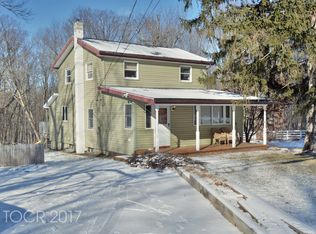Location, location, location! Don't miss out on this meticulous ranch in Lindy's Lake Community. It's very deceiving from the outside and much larger than it appears. Just 10 minutes from Rt. 23.This home has 3 bedrooms, 2 full baths, an oversized 2 car garage situated on a level corner property. The full partially finished basement with high ceilings is also a walkout. The formal dining room can accommodate large gatherings and is positioned next to the spacious eat in kitchen; which is opened to the family room. There you can gain access to the garage and the deck with pergola overlooking the fenced in yard. All the appliances and the fence around the yard are in as condition. You wouldn't be disappointed in this home that's priced to sell. - Basement: Office, Rec. Rm.,Utility Rm, Work Shop, Walkout
This property is off market, which means it's not currently listed for sale or rent on Zillow. This may be different from what's available on other websites or public sources.

