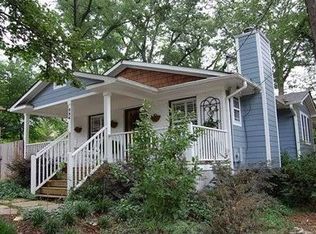Closed
$1,100,000
234 Madison Ave, Decatur, GA 30030
4beds
2,694sqft
Single Family Residence
Built in 2007
8,712 Square Feet Lot
$1,170,200 Zestimate®
$408/sqft
$4,525 Estimated rent
Home value
$1,170,200
$1.11M - $1.23M
$4,525/mo
Zestimate® history
Loading...
Owner options
Explore your selling options
What's special
Amazing fully renovated newer construction home located on one of the most desirable streets in Oakhurst! This home is meticulously maintained offering luxurious living and just minutes to Oakhurst Village, Oakhurst park/dog park, 2nd & Hosea and Kirkwood. Madison Avenue is famous for the MAD AVE Derby and the biggest celebrations of Porchfest. 234 Madison Avenue boasts 3 large porches, tons of natural light and has been completely renovated inside and out. Main floor of home features beautifully crafted heavy crown moldings, 10 foot ceilings with coffered ceiling in family room, cozy gas log fireplace, and warm hardwood floors in living spaces. The eat-in kitchen features brand new commercial grade dual fuel oven and exhaust vent, commercial grade sink, quartz countertops, marble backsplash and bar seating and double-door back porch access. Large formal dining room features a stunning crystal chandelier that's a real show-stopper! The second floor of the home has a large owner's suite with his and hers walk-in closets, tray ceilings, recessed lighting, expansive private access porch and wonderful spa-like bathroom featuring oversized shower with Carrara marble tile and countertops throughout bath. All new Kohler fixtures throughout the home. Second floor continues with three ample secondary bedrooms, laundry, and upgraded bathroom with quartz countertops and marble flooring. The basement has tons of space featuring 2 car garage workout area, tons of storage for bikes and kayaks, but has the potential for additional bedrooms, game room, home theatre, or whatever you want to make it! Exterior of the home has been newly painted. Lot was regraded, re-sodded and new landscaping was planted in 2021. Please see list of all upgrades as there are too many to list in this description!
Zillow last checked: 8 hours ago
Listing updated: June 15, 2023 at 11:59am
Listed by:
Group 404-495-8392,
Harry Norman Realtors
Bought with:
Sharon Day, 347044
ERA Foster & Bond
Source: GAMLS,MLS#: 10155998
Facts & features
Interior
Bedrooms & bathrooms
- Bedrooms: 4
- Bathrooms: 3
- Full bathrooms: 2
- 1/2 bathrooms: 1
Kitchen
- Features: Breakfast Area, Breakfast Bar, Breakfast Room, Pantry, Second Kitchen
Heating
- Forced Air, Heat Pump
Cooling
- Central Air
Appliances
- Included: Gas Water Heater, Dryer, Washer, Dishwasher, Disposal, Refrigerator
- Laundry: Upper Level
Features
- High Ceilings, Double Vanity, Beamed Ceilings, Tile Bath, Walk-In Closet(s)
- Flooring: Hardwood, Carpet, Stone
- Windows: Double Pane Windows
- Basement: Daylight,Full
- Number of fireplaces: 1
- Fireplace features: Gas Log
- Common walls with other units/homes: No Common Walls
Interior area
- Total structure area: 2,694
- Total interior livable area: 2,694 sqft
- Finished area above ground: 2,694
- Finished area below ground: 0
Property
Parking
- Total spaces: 1
- Parking features: Garage, Parking Pad, Side/Rear Entrance
- Has garage: Yes
- Has uncovered spaces: Yes
Features
- Levels: Three Or More
- Stories: 3
- Patio & porch: Porch
- Fencing: Back Yard,Privacy
- Has view: Yes
- View description: City
- Body of water: None
Lot
- Size: 8,712 sqft
- Features: Level
Details
- Parcel number: 15 212 01 166
- Special conditions: Agent Owned
Construction
Type & style
- Home type: SingleFamily
- Architectural style: Traditional
- Property subtype: Single Family Residence
Materials
- Other
- Roof: Composition
Condition
- Updated/Remodeled
- New construction: No
- Year built: 2007
Utilities & green energy
- Sewer: Public Sewer
- Water: Public
- Utilities for property: Cable Available, Electricity Available, Natural Gas Available, Water Available
Green energy
- Energy efficient items: Thermostat
Community & neighborhood
Security
- Security features: Security System
Community
- Community features: Playground, Sidewalks, Near Public Transport, Walk To Schools, Near Shopping
Location
- Region: Decatur
- Subdivision: Oakhurst
HOA & financial
HOA
- Has HOA: No
- Services included: None
Other
Other facts
- Listing agreement: Exclusive Right To Sell
- Listing terms: Cash,Conventional
Price history
| Date | Event | Price |
|---|---|---|
| 6/14/2023 | Sold | $1,100,000$408/sqft |
Source: | ||
| 5/22/2023 | Pending sale | $1,100,000$408/sqft |
Source: | ||
| 5/18/2023 | Price change | $1,100,000-4.3%$408/sqft |
Source: | ||
| 5/11/2023 | Price change | $1,149,990-4.2%$427/sqft |
Source: | ||
| 5/4/2023 | Listed for sale | $1,200,000+60%$445/sqft |
Source: | ||
Public tax history
| Year | Property taxes | Tax assessment |
|---|---|---|
| 2025 | $26,524 +2.3% | $440,000 |
| 2024 | $25,928 +254599.8% | $440,000 +24.4% |
| 2023 | $10 +0.6% | $353,640 +11.5% |
Find assessor info on the county website
Neighborhood: Oakhurst
Nearby schools
GreatSchools rating
- 8/10Fifth Avenue Elementary SchoolGrades: 3-5Distance: 0.4 mi
- 8/10Beacon Hill Middle SchoolGrades: 6-8Distance: 0.9 mi
- 9/10Decatur High SchoolGrades: 9-12Distance: 1.2 mi
Schools provided by the listing agent
- Elementary: Oakhurst
- Middle: Renfroe
- High: Decatur
Source: GAMLS. This data may not be complete. We recommend contacting the local school district to confirm school assignments for this home.
Get a cash offer in 3 minutes
Find out how much your home could sell for in as little as 3 minutes with a no-obligation cash offer.
Estimated market value$1,170,200
Get a cash offer in 3 minutes
Find out how much your home could sell for in as little as 3 minutes with a no-obligation cash offer.
Estimated market value
$1,170,200
