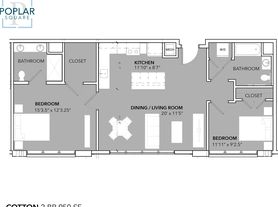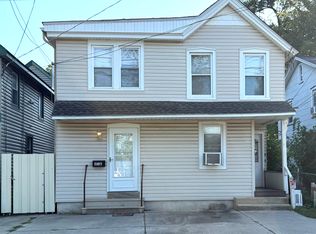Welcome to 234 Macoun Way at the Villages of Aura
This newer end-unit townhome could be your new home! Located in a desirable and growing neighborhood, this 3-bedroom, 2.5-bathroom home spans three spacious levels and features premium upgrades that provide comfort, style, and functionality throughout.
On the entry-level, you'll find direct access to a private 1-car garage and a generously sized flex room perfect for a family room, recreation area, home gym, or office. This versatile space offers endless possibilities to suit your lifestyle needs.
The main living level boasts an open-concept layout ideal for both everyday living and entertaining. The gourmet kitchen is the heart of the home, featuring modern cabinetry, quartz countertops, a large center island, and stainless steel appliances. Adjacent to the kitchen is a bright and spacious living room, a designated dining area, and a stylish powder room. Step outside to your private balcony that overlooks the backyard a perfect spot for morning coffee or evening relaxation.
Upstairs on the third floor, you'll find two comfortable secondary bedrooms, a full shared bathroom, and a convenient laundry area with a washer and dryer included. The highlight of the upper level is the luxurious primary suite, complete with a walk-in closet and a private ensuite bathroom featuring elegant finishes and a spacious shower.
As an end unit, this home enjoys added privacy, extra natural light, and additional outdoor space. With numerous thoughtful upgrades and high-quality finishes throughout, this turnkey property is ready to impress.
Homes like this don't stay on the market long schedule your private showing today and discover everything 234 Macoun Way has to offer!
Townhouse for rent
$2,895/mo
234 Macoun Way, Glassboro, NJ 08028
3beds
1,700sqft
Price may not include required fees and charges.
Townhouse
Available now
Cats, small dogs OK
Central air
In unit laundry
Attached garage parking
Forced air
What's special
Modern cabinetryPrivate balconyElegant finishesGenerously sized flex roomOverlooks the backyardPrivate ensuite bathroomWalk-in closet
- 47 days |
- -- |
- -- |
Travel times
Looking to buy when your lease ends?
Consider a first-time homebuyer savings account designed to grow your down payment with up to a 6% match & a competitive APY.
Facts & features
Interior
Bedrooms & bathrooms
- Bedrooms: 3
- Bathrooms: 3
- Full bathrooms: 2
- 1/2 bathrooms: 1
Heating
- Forced Air
Cooling
- Central Air
Appliances
- Included: Dishwasher, Disposal, Dryer, Range Oven, Refrigerator, Washer
- Laundry: In Unit
Features
- Walk In Closet
- Flooring: Hardwood
Interior area
- Total interior livable area: 1,700 sqft
Property
Parking
- Parking features: Attached
- Has attached garage: Yes
- Details: Contact manager
Features
- Patio & porch: Deck, Patio
- Exterior features: Garbage included in rent, Heating system: ForcedAir, Walk In Closet
Details
- Parcel number: 0600197000000027
Construction
Type & style
- Home type: Townhouse
- Property subtype: Townhouse
Utilities & green energy
- Utilities for property: Garbage
Building
Management
- Pets allowed: Yes
Community & HOA
Location
- Region: Glassboro
Financial & listing details
- Lease term: 1 Year
Price history
| Date | Event | Price |
|---|---|---|
| 10/30/2025 | Price change | $2,895-10.2%$2/sqft |
Source: Zillow Rentals | ||
| 10/6/2025 | Listed for rent | $3,225+4%$2/sqft |
Source: Zillow Rentals | ||
| 9/12/2024 | Listing removed | $3,100$2/sqft |
Source: Zillow Rentals | ||
| 8/15/2024 | Sold | $442,990$261/sqft |
Source: | ||
| 8/14/2024 | Listed for rent | $3,100$2/sqft |
Source: Zillow Rentals | ||
Neighborhood: 08028
There are 4 available units in this apartment building

