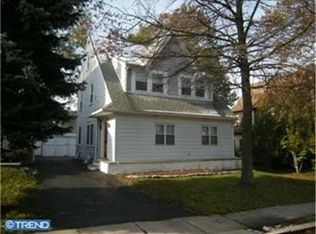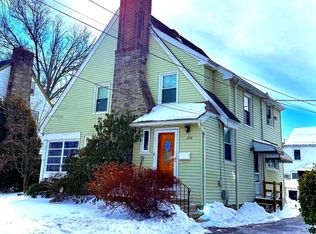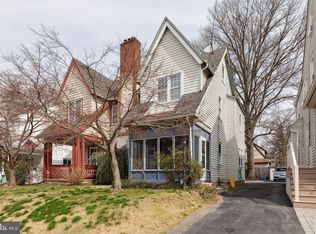This charming 3 Bedroom, 2.5 Bathroom Tudor with off-street parking is tucked into a nice neighborhood all while being minutes from the Springfield Mall, Baltimore Pike, and Routes 1 and 476. Step inside and into the Vestibule with coat closet and you will quickly notice how well kept this home is. Stunning hardwood floors run throughout the entire home excluding the Kitchen and Enclosed Porch. The Living Room features a large, stone wood-burning Fireplace. The Dining Room invites you in from the Living Room and has a service window to the Porch. Into this stunning and updated Kitchen, you will notice all Stainless Steel appliances, Granite Countertops, Tile backsplash, Range with Double ovens, Built in Microwave, Dishwasher, Refrigerator and Wine Fridge! The Kitchen also has a handy breakfast bar. The Family Room is spacious with a large walk in closet and has access to the Laundry Room and a Full Updated Bathroom with a walk in tiled Shower stall and updated vanity. From the Family Room, there is a slider door to the back Patio. The Patio is a lovely private space to relax or entertain in the back yard. Here you will also notice the one car garage and driveway parking. Heading back inside, the enclosed Porch lets sunlight pour into the space with all NEW windows, and has a handy updated Powder Room and access to the side Deck leading to the back yard. The Porch is very versatile and can be transformed to be an office, gym, studio or whatever you may need! Completing this lovely home is the Upper Level. The Master Bedroom and two additional Bedrooms are all nice sized . The Hall Bathroom is tiled with a Shower/Tub combination. To complete the Upper Floor there is a large attic with a door and walk up stairs, perfect for extra storage. This charmer won't last long, schedule to see it today!
This property is off market, which means it's not currently listed for sale or rent on Zillow. This may be different from what's available on other websites or public sources.


