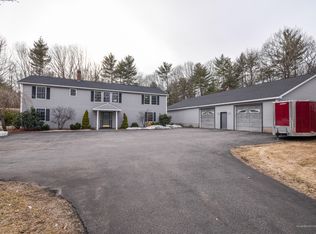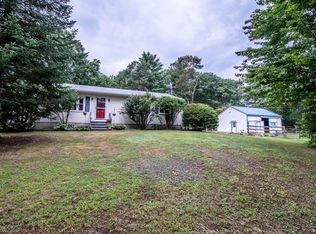Closed
$475,000
234 Long Swamp Road, Berwick, ME 03901
4beds
1,960sqft
Single Family Residence
Built in 1996
2.41 Acres Lot
$535,900 Zestimate®
$242/sqft
$3,066 Estimated rent
Home value
$535,900
$509,000 - $563,000
$3,066/mo
Zestimate® history
Loading...
Owner options
Explore your selling options
What's special
Welcome to this idyllic Cape Cod-style home, set on over 2 acres of picturesque rural land, now available for your consideration. With 4 bedrooms and 2 bathrooms, this residence seamlessly combines classic charm with modern convenience. Step inside to discover a spacious, light-filled interior that has been meticulously updated and maintained. The inviting kitchen features sleek countertops, an island and stainless steel appliances, making it a perfect space for both culinary endeavors and entertaining. Mini-split air conditioning units have been thoughtfully installed throughout the home, ensuring year-round comfort, with the added benefit of serving as a secondary heat source during the colder months. The one-car drive-under garage provides shelter for your vehicle and extra storage space.
Outside, this property offers a sprawling outdoor oasis, ideal for those who appreciate the serenity of rural living. Enjoy the tranquility and space to explore, or create your own garden paradise. While tucked away in a peaceful rural setting, this home remains within reasonable reach of essential amenities, schools, and recreational facilities. It's the perfect blend of privacy and convenience. Completely updated and move-in ready, this Cape Cod gem is a rare find. Don't wait; schedule your private tour today and experience the best of classic charm and modern comfort in this beautiful rural setting. Act swiftly, as homes of this caliber tend to find new owners quickly.
Zillow last checked: 8 hours ago
Listing updated: September 11, 2024 at 07:46pm
Listed by:
Better Homes & Gardens Real Estate/The Masiello Group
Bought with:
RE/MAX Realty One
Source: Maine Listings,MLS#: 1574321
Facts & features
Interior
Bedrooms & bathrooms
- Bedrooms: 4
- Bathrooms: 2
- Full bathrooms: 2
Primary bedroom
- Level: Second
- Area: 320 Square Feet
- Dimensions: 16 x 20
Bedroom 1
- Level: First
- Area: 182 Square Feet
- Dimensions: 14 x 13
Bedroom 2
- Level: Second
- Area: 132 Square Feet
- Dimensions: 12 x 11
Bedroom 3
- Level: Second
- Area: 135 Square Feet
- Dimensions: 15 x 9
Dining room
- Level: First
- Area: 84 Square Feet
- Dimensions: 7 x 12
Kitchen
- Level: First
- Area: 154 Square Feet
- Dimensions: 11 x 14
Living room
- Level: First
- Area: 273 Square Feet
- Dimensions: 21 x 13
Office
- Level: First
- Area: 130 Square Feet
- Dimensions: 10 x 13
Heating
- Baseboard, Heat Pump, Hot Water
Cooling
- Heat Pump
Appliances
- Included: Dishwasher, Microwave, Electric Range, Refrigerator
Features
- 1st Floor Bedroom, Bathtub, One-Floor Living
- Flooring: Carpet, Vinyl
- Basement: Daylight,Full,Unfinished
- Has fireplace: No
Interior area
- Total structure area: 1,960
- Total interior livable area: 1,960 sqft
- Finished area above ground: 1,960
- Finished area below ground: 0
Property
Parking
- Total spaces: 1
- Parking features: Gravel, 1 - 4 Spaces, Underground, Basement
- Attached garage spaces: 1
Features
- Patio & porch: Deck
Lot
- Size: 2.41 Acres
- Features: Rural, Level, Open Lot, Wooded
Details
- Parcel number: BERWMR007B4L1
- Zoning: Rural
Construction
Type & style
- Home type: SingleFamily
- Architectural style: Cape Cod
- Property subtype: Single Family Residence
Materials
- Wood Frame, Vinyl Siding
- Roof: Shingle
Condition
- Year built: 1996
Utilities & green energy
- Electric: Circuit Breakers
- Sewer: Private Sewer
- Water: Private
Community & neighborhood
Location
- Region: Berwick
- Subdivision: Beige
Other
Other facts
- Road surface type: Paved
Price history
| Date | Event | Price |
|---|---|---|
| 11/16/2023 | Sold | $475,000$242/sqft |
Source: | ||
| 10/21/2023 | Pending sale | $475,000$242/sqft |
Source: | ||
| 10/9/2023 | Listed for sale | $475,000+15.9%$242/sqft |
Source: | ||
| 11/18/2021 | Listing removed | -- |
Source: Owner | ||
| 8/9/2021 | Pending sale | $409,900$209/sqft |
Source: Owner | ||
Public tax history
| Year | Property taxes | Tax assessment |
|---|---|---|
| 2024 | $5,891 +11.5% | $472,400 +63.8% |
| 2023 | $5,283 +0.5% | $288,400 |
| 2022 | $5,255 +53.6% | $288,400 +54.2% |
Find assessor info on the county website
Neighborhood: 03901
Nearby schools
GreatSchools rating
- 3/10Eric L Knowlton SchoolGrades: 4-5Distance: 5.2 mi
- 3/10Noble Middle SchoolGrades: 6-7Distance: 4.7 mi
- 6/10Noble High SchoolGrades: 8-12Distance: 5.3 mi

Get pre-qualified for a loan
At Zillow Home Loans, we can pre-qualify you in as little as 5 minutes with no impact to your credit score.An equal housing lender. NMLS #10287.
Sell for more on Zillow
Get a free Zillow Showcase℠ listing and you could sell for .
$535,900
2% more+ $10,718
With Zillow Showcase(estimated)
$546,618
