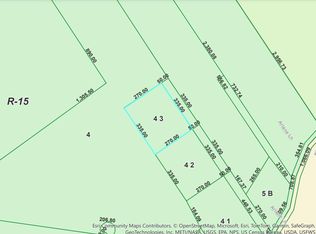Closed
$415,000
234 Little River Road, Berwick, ME 03901
3beds
1,394sqft
Single Family Residence
Built in 1977
7 Acres Lot
$421,100 Zestimate®
$298/sqft
$2,650 Estimated rent
Home value
$421,100
$392,000 - $451,000
$2,650/mo
Zestimate® history
Loading...
Owner options
Explore your selling options
What's special
Move right in and enjoy this warm and welcoming 3-bedroom, 1-bath home—just in time for summer! Set on a spacious, level lot, this property offers the perfect blend of comfort, character, and functionality.
The kitchen features an eat-in dining area and opens up to the living room, making it ideal for entertaining and everyday living. The finished walk-out lower level, complete with a pellet stove, provides flexible space for a family room, home gym, or office.
Spend your summer days on the large screened-in porch—a perfect place to relax and take in the peaceful surroundings. The level yard offers plenty of room for gardening, gatherings, or outdoor play.
This home combines rural charm with easy access to local amenities and the newly revitalized downtown.
Showings begin Saturday, May 3rd at the Open House from 10 AM to 12 PM. Don't miss it!
Zillow last checked: 8 hours ago
Listing updated: June 13, 2025 at 03:32pm
Listed by:
Keller Williams Coastal and Lakes & Mountains Realty
Bought with:
Keller Williams Realty
Source: Maine Listings,MLS#: 1621090
Facts & features
Interior
Bedrooms & bathrooms
- Bedrooms: 3
- Bathrooms: 1
- Full bathrooms: 1
Bedroom 1
- Level: Upper
Bedroom 2
- Level: Upper
Bedroom 3
- Level: First
Family room
- Level: First
Kitchen
- Features: Eat-in Kitchen
- Level: Upper
Living room
- Level: Upper
Heating
- Baseboard, Pellet Stove
Cooling
- None
Appliances
- Included: Dishwasher, Electric Range, Refrigerator
Features
- 1st Floor Bedroom, Bathtub, Shower
- Flooring: Laminate, Vinyl
- Basement: Interior Entry,Finished
- Has fireplace: No
Interior area
- Total structure area: 1,394
- Total interior livable area: 1,394 sqft
- Finished area above ground: 894
- Finished area below ground: 500
Property
Parking
- Parking features: Gravel, 5 - 10 Spaces, On Site
Features
- Patio & porch: Deck
- Has view: Yes
- View description: Fields, Trees/Woods
Lot
- Size: 7 Acres
- Features: Rural, Level, Open Lot, Wooded
Details
- Parcel number: BERWMR017B21
- Zoning: R3
Construction
Type & style
- Home type: SingleFamily
- Architectural style: Raised Ranch,Split Level
- Property subtype: Single Family Residence
Materials
- Wood Frame, Clapboard, Vinyl Siding
- Roof: Shingle
Condition
- Year built: 1977
Utilities & green energy
- Electric: Circuit Breakers, Generator Hookup
- Sewer: Private Sewer
- Water: Private
Green energy
- Energy efficient items: Ceiling Fans
Community & neighborhood
Location
- Region: Berwick
Other
Other facts
- Road surface type: Paved
Price history
| Date | Event | Price |
|---|---|---|
| 6/13/2025 | Sold | $415,000$298/sqft |
Source: | ||
| 5/13/2025 | Pending sale | $415,000$298/sqft |
Source: | ||
| 5/7/2025 | Contingent | $415,000$298/sqft |
Source: | ||
| 5/2/2025 | Listed for sale | $415,000+59.6%$298/sqft |
Source: | ||
| 12/9/2022 | Sold | $260,000-3.7%$187/sqft |
Source: | ||
Public tax history
| Year | Property taxes | Tax assessment |
|---|---|---|
| 2024 | $3,722 +8.7% | $298,500 +59.7% |
| 2023 | $3,424 +4.7% | $186,900 +4.1% |
| 2022 | $3,270 -0.5% | $179,500 |
Find assessor info on the county website
Neighborhood: 03901
Nearby schools
GreatSchools rating
- 3/10Eric L Knowlton SchoolGrades: 4-5Distance: 4.3 mi
- 3/10Noble Middle SchoolGrades: 6-7Distance: 3.8 mi
- 6/10Noble High SchoolGrades: 8-12Distance: 4 mi

Get pre-qualified for a loan
At Zillow Home Loans, we can pre-qualify you in as little as 5 minutes with no impact to your credit score.An equal housing lender. NMLS #10287.
