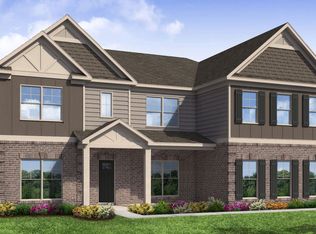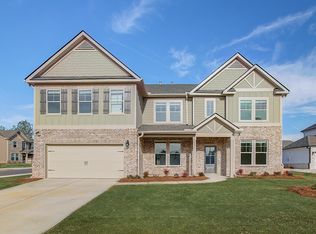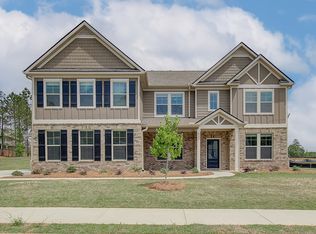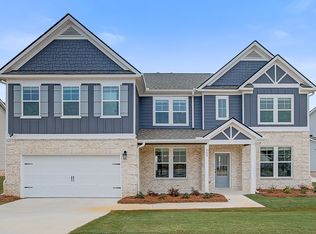Spacious Open Concept Kitchen: Enjoy a kitchen island that is open to the breakfast area and family room, perfect for entertaining and family gatherings. A Beautiful Dining Room with coffered ceilings, the ideal place for holidays and family celebrations. First Floor Primary Suite: A peaceful retreat with an expansive walk-in closet and a private en-suite with dual vanities, tub and walk in shower. Loft Area and Bonus Room: A spacious loft area and bonus room upstairs offers endless possibilities, such as a game room, an extra bedroom or a second living room for relaxation Unfinished Basement
This property is off market, which means it's not currently listed for sale or rent on Zillow. This may be different from what's available on other websites or public sources.



