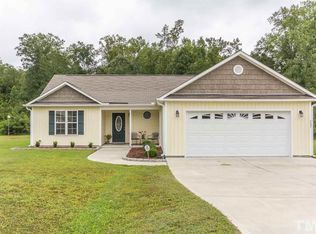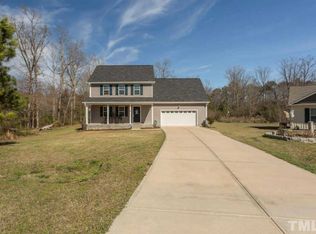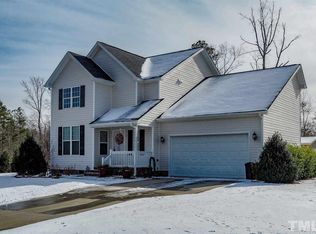Showings begin Saturday Oct 7 This home can be yours! Three bedroom plus finish bonus room. Home is located on great cul-de-sac lot! Large living room with fireplace open to formal dining room. Nice size kitchen with plenty of cabinet and counter space. Owners retreat with large bath and over sized walk in closet. Bonus room is great family space that can be used as rec/office space or second living. Nicely landscaped, low maintenance vinyl siding. Two car garage, front porch and deck off the back.
This property is off market, which means it's not currently listed for sale or rent on Zillow. This may be different from what's available on other websites or public sources.


