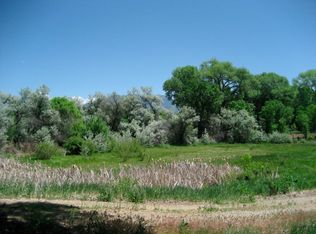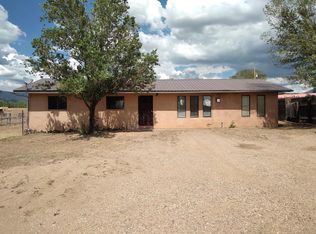Sold on 07/10/24
Price Unknown
234 La Posta Rd, Taos, NM 87571
4beds
2,704sqft
Single Family Residence
Built in 1968
0.43 Acres Lot
$519,200 Zestimate®
$--/sqft
$2,712 Estimated rent
Home value
$519,200
Estimated sales range
Not available
$2,712/mo
Zestimate® history
Loading...
Owner options
Explore your selling options
What's special
A rare property right in town! 2704 square feet of heated living space on nearly half an acre south of the Taos Plaza, this home features two floors of flexible living space which can be used as a duplex or single family residence with attached guest quarters. Each floor has separate entrances, parking areas and outdoor space to enjoy on both main and basement levels. Recently renovated luxury vinyl tile with wood design flooring throughout. Unique circular floor plan with vaulted, beamed tongue and groove ceiling. 1352 square feet of living space on each level. Main level includes a bright kitchen and split primary floor plan with 2 bedrooms, 2 bathrooms, living area with wood burning fireplace, and dining area. The primary bedroom could easily be converted to include an ensuite bathroom
Zillow last checked: 8 hours ago
Listing updated: July 10, 2024 at 04:56pm
Listed by:
Sharon B Gilster 575-770-3410,
High Country Real Estate Servi
Bought with:
Nonmls Nonmls
Non Member of SWMLS
Source: SWMLS,MLS#: 1063437
Facts & features
Interior
Bedrooms & bathrooms
- Bedrooms: 4
- Bathrooms: 3
- Full bathrooms: 2
- 3/4 bathrooms: 1
Primary bedroom
- Level: Main
- Area: 240
- Dimensions: 16 x 15
Kitchen
- Level: Main
- Area: 136
- Dimensions: 17 x 8
Living room
- Level: Main
- Area: 289
- Dimensions: 17 x 17
Heating
- Central, Forced Air, Natural Gas
Cooling
- None
Appliances
- Included: Built-In Electric Range, Cooktop, Dryer, Dishwasher, Microwave, Refrigerator, Range Hood, Washer
- Laundry: Washer Hookup, Dryer Hookup, ElectricDryer Hookup
Features
- Beamed Ceilings, Breakfast Area, High Speed Internet, Living/Dining Room, Pantry, Tub Shower
- Flooring: Tile, Vinyl
- Windows: Double Pane Windows, Insulated Windows
- Basement: Walk-Out Access
- Number of fireplaces: 1
- Fireplace features: Wood Burning, Outside
Interior area
- Total structure area: 2,704
- Total interior livable area: 2,704 sqft
- Finished area below ground: 1,352
Property
Accessibility
- Accessibility features: None
Features
- Levels: One
- Stories: 1
- Patio & porch: Covered, Patio
- Exterior features: Courtyard, Fence, Private Entrance
- Fencing: Back Yard
- Has view: Yes
Lot
- Size: 0.43 Acres
- Features: Corner Lot, Garden, Landscaped, Trees, Views
Details
- Additional structures: Shed(s)
- Parcel number: N/A
- Zoning description: R-4
Construction
Type & style
- Home type: SingleFamily
- Architectural style: Custom,Northern New Mexico
- Property subtype: Single Family Residence
Materials
- Frame, Stucco
- Roof: Bitumen,Pitched
Condition
- Resale
- New construction: No
- Year built: 1968
Utilities & green energy
- Sewer: Public Sewer
- Water: Public
- Utilities for property: Electricity Connected, Natural Gas Connected, Other, Phone Connected, Sewer Connected, See Remarks, Water Connected
Green energy
- Energy generation: None
Community & neighborhood
Security
- Security features: Smoke Detector(s)
Location
- Region: Taos
Other
Other facts
- Listing terms: Cash,Conventional,FHA,VA Loan
Price history
| Date | Event | Price |
|---|---|---|
| 7/10/2024 | Sold | -- |
Source: | ||
| 6/10/2024 | Pending sale | $525,000$194/sqft |
Source: | ||
| 5/10/2024 | Listed for sale | $525,000$194/sqft |
Source: | ||
Public tax history
| Year | Property taxes | Tax assessment |
|---|---|---|
| 2024 | $934 +0.4% | $49,854 |
| 2023 | $930 +2.7% | $49,854 +3% |
| 2022 | $906 -52.1% | $48,402 -54% |
Find assessor info on the county website
Neighborhood: 87571
Nearby schools
GreatSchools rating
- 5/10Enos Garcia Elementary SchoolGrades: PK-5Distance: 0.9 mi
- NAChrysalis Alternative SchoolGrades: 7-12Distance: 0.7 mi
Sell for more on Zillow
Get a free Zillow Showcase℠ listing and you could sell for .
$519,200
2% more+ $10,384
With Zillow Showcase(estimated)
$529,584
