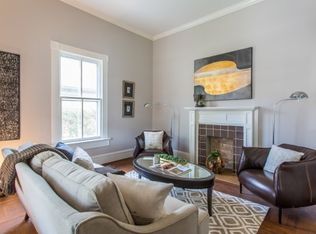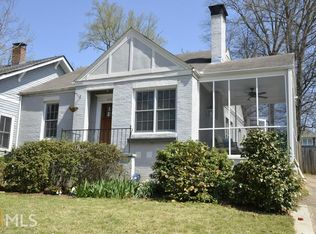What an awesome location!! Want to walk to just about everything fun and cool in Decatur? You will love this adorable craftsman in the heart of the MAK neighborhood on one of the most walkable and desirable streets in the City of Decatur. Catch the breeze from your rocking chair front porch. Enjoy the old world charm of this 1925 Craftsman with its hardwood floors, built in bookshelves, plantation shutters, centered dining room, and high ceilings. This home has newer HVAC (2 years) , newer water heater, 8 year old roof, updated kitchen and so much more. Relax in the sweet backyard. Walk to top rated schools, parks, music venues, dozens of top notch and award winning restaurants, shops and Marta. Take a 10 minute stroll to downtown Decatur or a 5 minute walk to Oakhurst Village and delight in all the fabulous year-round events that both popular destinations offer. Festivities include the Book Festival, Porch Festival, Beach Festival, Earth Day, Wine & Beer Festivals (to name just a few). Yes, we know there is one bath, but there is also space to add another! THIS IS A MUST SEE!
This property is off market, which means it's not currently listed for sale or rent on Zillow. This may be different from what's available on other websites or public sources.

