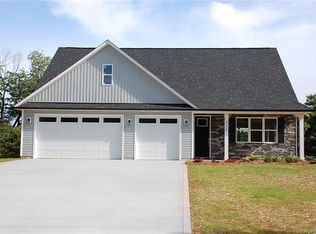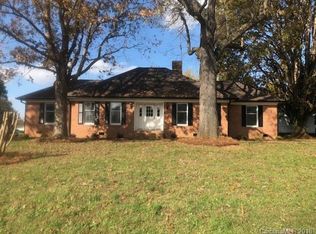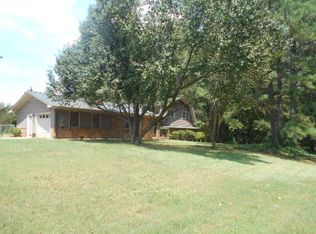Closed
$385,000
234 James Rd, Oakboro, NC 28129
3beds
2,075sqft
Single Family Residence
Built in 2020
0.46 Acres Lot
$412,300 Zestimate®
$186/sqft
$2,226 Estimated rent
Home value
$412,300
$392,000 - $433,000
$2,226/mo
Zestimate® history
Loading...
Owner options
Explore your selling options
What's special
This one owner, low maintenance home is only 2 years young and shows like a model home. With the open, split floor plan, neutral earth tones, sliding barn doors, granite tops and 2" blinds throughout, this home will not disappoint! Primary bedroom is on the main level if you only need the upstairs for storage, an office or craft room while the upstairs does offer a separate den for those wanting more private space of their own. Home offers an oversized 2 1/2 attached garage and a 2 car detached garage if you want a hobby room, man cave or she shed! Located just minutes from parks, shopping and school. ****Seller is having the dirt spots in the yards sewn with seed and straw****
Zillow last checked: 8 hours ago
Listing updated: March 19, 2023 at 11:10am
Listing Provided by:
Cindy McCoy cmccoy1@bellsouth.net,
McCoy Real Estate Inc
Bought with:
Beth Anklin Ivey
ProStead Realty
Source: Canopy MLS as distributed by MLS GRID,MLS#: 4002741
Facts & features
Interior
Bedrooms & bathrooms
- Bedrooms: 3
- Bathrooms: 3
- Full bathrooms: 2
- 1/2 bathrooms: 1
- Main level bedrooms: 1
Primary bedroom
- Level: Main
Primary bedroom
- Level: Main
Bedroom s
- Level: Upper
Bedroom s
- Level: Upper
Bedroom s
- Level: Upper
Bedroom s
- Level: Upper
Bathroom full
- Level: Main
Bathroom half
- Level: Main
Bathroom full
- Level: Upper
Bathroom full
- Level: Main
Bathroom half
- Level: Main
Bathroom full
- Level: Upper
Den
- Level: Upper
Den
- Level: Upper
Dining area
- Level: Main
Dining area
- Level: Main
Kitchen
- Level: Main
Laundry
- Level: Main
Laundry
- Level: Main
Living room
- Level: Main
Living room
- Level: Main
Heating
- Electric, Forced Air, Zoned
Cooling
- Central Air, Zoned
Appliances
- Included: Dishwasher, Electric Range, Electric Water Heater, Exhaust Fan, Microwave, Plumbed For Ice Maker, Self Cleaning Oven
- Laundry: Laundry Room, Main Level
Features
- Kitchen Island, Open Floorplan, Pantry, Storage, Walk-In Closet(s)
- Windows: Insulated Windows
- Has basement: No
Interior area
- Total structure area: 2,075
- Total interior livable area: 2,075 sqft
- Finished area above ground: 2,075
- Finished area below ground: 0
Property
Parking
- Total spaces: 8
- Parking features: Attached Garage, Detached Garage, Garage Door Opener, Garage on Main Level
- Attached garage spaces: 4
- Uncovered spaces: 4
Features
- Levels: One and One Half
- Stories: 1
- Patio & porch: Front Porch, Patio
Lot
- Size: 0.46 Acres
Details
- Parcel number: 650302552018
- Zoning: R-20
- Special conditions: Standard
Construction
Type & style
- Home type: SingleFamily
- Property subtype: Single Family Residence
Materials
- Stone Veneer, Vinyl
- Foundation: Slab
Condition
- New construction: No
- Year built: 2020
Utilities & green energy
- Sewer: Septic Installed
- Water: City
Community & neighborhood
Location
- Region: Oakboro
- Subdivision: None
Other
Other facts
- Listing terms: Cash,Conventional,FHA,VA Loan
- Road surface type: Concrete, Paved
Price history
| Date | Event | Price |
|---|---|---|
| 3/17/2023 | Sold | $385,000$186/sqft |
Source: | ||
| 2/28/2023 | Pending sale | $385,000$186/sqft |
Source: | ||
| 2/25/2023 | Listed for sale | $385,000+35.1%$186/sqft |
Source: | ||
| 9/17/2020 | Sold | $285,000$137/sqft |
Source: Public Record Report a problem | ||
Public tax history
| Year | Property taxes | Tax assessment |
|---|---|---|
| 2025 | $3,418 +22.4% | $352,328 +35% |
| 2024 | $2,793 +7.5% | $261,021 +2.4% |
| 2023 | $2,599 | $254,818 |
Find assessor info on the county website
Neighborhood: 28129
Nearby schools
GreatSchools rating
- 6/10Stanfield Elementary SchoolGrades: K-5Distance: 6 mi
- 6/10West Stanly Middle SchoolGrades: 6-8Distance: 5.6 mi
- 5/10West Stanly High SchoolGrades: 9-12Distance: 4 mi

Get pre-qualified for a loan
At Zillow Home Loans, we can pre-qualify you in as little as 5 minutes with no impact to your credit score.An equal housing lender. NMLS #10287.


