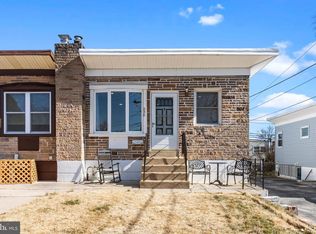Sold for $280,000 on 06/27/24
$280,000
234 Hoffman Rd, Ridley Park, PA 19078
2beds
1,300sqft
Single Family Residence
Built in 1957
3,049 Square Feet Lot
$300,900 Zestimate®
$215/sqft
$1,976 Estimated rent
Home value
$300,900
$268,000 - $337,000
$1,976/mo
Zestimate® history
Loading...
Owner options
Explore your selling options
What's special
This move-in ready gem in Ridley Township is meticulously maintained and exudes warmth and charm from the moment you step inside. The main level features a spacious living room, an updated eat-in kitchen with stainless steel appliances and granite countertops, and two comfortable bedrooms with ample closet space. Additionally, there is a walk-in hall closet for extra storage and a newly updated bathroom. Step out onto a large deck overlooking the beautifully landscaped and fenced rear yard. Both front and rear yards feature mature plantings that provide colorful blooms throughout the year. The walk-out basement doubles your living area with a large family room, a cozy bar area, an office space, and a powder room. A shed was recently added to cover the basement stairs, offering extra storage and keeping leaves from piling up during the fall. There is also a 50 AMP Electric charging station on the side of the home. This home is within walking distance to Ridley Township's Municipal Marina and is close to shopping, restaurants, and public transportation.
Zillow last checked: 8 hours ago
Listing updated: September 23, 2024 at 03:05pm
Listed by:
Lisa Shaposhnick 215-681-5486,
Keller Williams Realty Devon-Wayne
Bought with:
Kady Proffitt, RS367535
EXP Realty, LLC
Source: Bright MLS,MLS#: PADE2068414
Facts & features
Interior
Bedrooms & bathrooms
- Bedrooms: 2
- Bathrooms: 2
- Full bathrooms: 1
- 1/2 bathrooms: 1
- Main level bathrooms: 1
- Main level bedrooms: 2
Basement
- Area: 750
Heating
- Forced Air, Natural Gas
Cooling
- Central Air, Natural Gas
Appliances
- Included: Washer, Dryer, Refrigerator, Freezer, Dishwasher, Cooktop, Oven/Range - Gas, Electric Water Heater
- Laundry: In Basement, Washer In Unit, Dryer In Unit, Has Laundry
Features
- Bar, Ceiling Fan(s), Combination Kitchen/Dining, Floor Plan - Traditional, Kitchen - Galley, Bathroom - Tub Shower, Upgraded Countertops, Walk-In Closet(s), Dry Wall
- Flooring: Carpet, Hardwood, Wood
- Basement: Finished,Exterior Entry
- Has fireplace: No
Interior area
- Total structure area: 1,550
- Total interior livable area: 1,300 sqft
- Finished area above ground: 800
- Finished area below ground: 500
Property
Parking
- Parking features: Driveway
- Has uncovered spaces: Yes
Accessibility
- Accessibility features: None
Features
- Levels: One
- Stories: 1
- Patio & porch: Deck
- Pool features: None
Lot
- Size: 3,049 sqft
- Dimensions: 30.00 x 100.00
Details
- Additional structures: Above Grade, Below Grade
- Parcel number: 38060068000
- Zoning: RESIDENTIAL
- Special conditions: Standard
Construction
Type & style
- Home type: SingleFamily
- Architectural style: Ranch/Rambler
- Property subtype: Single Family Residence
- Attached to another structure: Yes
Materials
- Vinyl Siding
- Foundation: Brick/Mortar
- Roof: Shingle
Condition
- Excellent
- New construction: No
- Year built: 1957
Utilities & green energy
- Sewer: Public Sewer
- Water: Public
Community & neighborhood
Location
- Region: Ridley Park
- Subdivision: Leedom Ests
- Municipality: RIDLEY TWP
Other
Other facts
- Listing agreement: Exclusive Agency
- Listing terms: Cash,Conventional,FHA,VA Loan
- Ownership: Fee Simple
Price history
| Date | Event | Price |
|---|---|---|
| 6/27/2024 | Sold | $280,000+12%$215/sqft |
Source: | ||
| 6/9/2024 | Pending sale | $250,000$192/sqft |
Source: | ||
| 6/6/2024 | Listed for sale | $250,000+20.8%$192/sqft |
Source: | ||
| 10/28/2021 | Sold | $207,000-3.7%$159/sqft |
Source: | ||
| 9/15/2021 | Pending sale | $215,000+152.9%$165/sqft |
Source: | ||
Public tax history
| Year | Property taxes | Tax assessment |
|---|---|---|
| 2025 | $4,564 +2.1% | $128,750 |
| 2024 | $4,470 +4.5% | $128,750 |
| 2023 | $4,276 +3.3% | $128,750 |
Find assessor info on the county website
Neighborhood: 19078
Nearby schools
GreatSchools rating
- 4/10Leedom El SchoolGrades: K-5Distance: 0.3 mi
- 5/10Ridley Middle SchoolGrades: 6-8Distance: 0.9 mi
- 7/10Ridley High SchoolGrades: 9-12Distance: 1.6 mi
Schools provided by the listing agent
- High: Ridley
- District: Ridley
Source: Bright MLS. This data may not be complete. We recommend contacting the local school district to confirm school assignments for this home.

Get pre-qualified for a loan
At Zillow Home Loans, we can pre-qualify you in as little as 5 minutes with no impact to your credit score.An equal housing lender. NMLS #10287.
Sell for more on Zillow
Get a free Zillow Showcase℠ listing and you could sell for .
$300,900
2% more+ $6,018
With Zillow Showcase(estimated)
$306,918