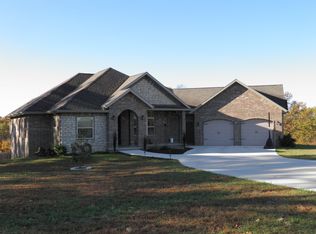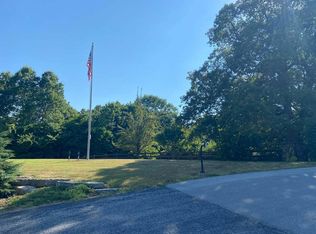Closed
Price Unknown
234 Hidden Springs Lane, Reeds Spring, MO 65737
5beds
5,209sqft
Single Family Residence
Built in 2007
5.03 Acres Lot
$733,300 Zestimate®
$--/sqft
$3,642 Estimated rent
Home value
$733,300
$689,000 - $785,000
$3,642/mo
Zestimate® history
Loading...
Owner options
Explore your selling options
What's special
This home is truly beautiful! Located in the private gated community of Hidden Springs. As you enter this exquisite home you will be amazed by all of the detail and architecture. Offering over 5200 square feet of living space and one amazing floor plan! With 5 bedrooms, 3 full bathrooms, 3 living areas and a great sunroom off the kitchen. Perfect for a morning sunrise or sunset. The kitchen is a gourmet chef's dream! Tons of custom cabinetry and not to mention granite countertops throughout. A large island great for large family gatherings or just bar top eating. Also a recently updated stainless steel appliance package. The basement has a huge living area, two bedrooms and a bathroom. The John Deer room has been converted into a large workshop. The unfinished area of the basement and the workshop are ducted for heat & air. Exterior features include wonderful curb appeal, beautiful landscaping, mostly brick exterior and a huge covered deck great for entertaining! All of this nicely placed on 5 mostly wooded acres. Abundant wildlife and privacy is a given.
Zillow last checked: 8 hours ago
Listing updated: August 29, 2025 at 08:08am
Listed by:
Team Serrano 417-889-7000,
Assist 2 Sell
Bought with:
Tracey Lynne Lightfoot, 2013014900
Lightfoot & Youngblood Investment Real Estate LLC
Source: SOMOMLS,MLS#: 60241721
Facts & features
Interior
Bedrooms & bathrooms
- Bedrooms: 5
- Bathrooms: 3
- Full bathrooms: 3
Heating
- Heat Pump, Electric
Cooling
- Heat Pump, Ceiling Fan(s)
Appliances
- Included: Electric Cooktop, Free-Standing Electric Oven, Microwave, Refrigerator, Disposal, Dishwasher
- Laundry: Main Level, W/D Hookup
Features
- Walk-in Shower, Granite Counters, Walk-In Closet(s)
- Flooring: Carpet, Tile, Hardwood
- Windows: Blinds, Double Pane Windows
- Basement: Finished,Full
- Has fireplace: Yes
- Fireplace features: Dining Room, Gas, Living Room
Interior area
- Total structure area: 5,712
- Total interior livable area: 5,209 sqft
- Finished area above ground: 2,856
- Finished area below ground: 2,353
Property
Parking
- Total spaces: 3
- Parking features: Driveway
- Attached garage spaces: 3
- Has uncovered spaces: Yes
Features
- Levels: One
- Stories: 1
- Patio & porch: Covered, Front Porch, Deck
- Exterior features: Rain Gutters
- Has view: Yes
- View description: Panoramic
Lot
- Size: 5.03 Acres
- Features: Acreage, Mature Trees, Landscaped
Details
- Parcel number: 074.018000000003.034
Construction
Type & style
- Home type: SingleFamily
- Architectural style: Traditional,Ranch
- Property subtype: Single Family Residence
Materials
- Brick, Vinyl Siding
- Foundation: Poured Concrete
- Roof: Composition,Asphalt
Condition
- Year built: 2007
Utilities & green energy
- Sewer: Septic Tank
- Water: Private
Community & neighborhood
Location
- Region: Reeds Spring
- Subdivision: The Meadows at Hidden Springs
HOA & financial
HOA
- HOA fee: $300 annually
Other
Other facts
- Listing terms: Cash,Conventional
- Road surface type: Asphalt
Price history
| Date | Event | Price |
|---|---|---|
| 11/9/2023 | Sold | -- |
Source: | ||
| 10/5/2023 | Pending sale | $739,900$142/sqft |
Source: | ||
| 8/16/2023 | Listed for sale | $739,900$142/sqft |
Source: | ||
| 8/3/2023 | Pending sale | $739,900$142/sqft |
Source: | ||
| 5/2/2023 | Listed for sale | $739,900$142/sqft |
Source: | ||
Public tax history
| Year | Property taxes | Tax assessment |
|---|---|---|
| 2024 | $2,965 +0.1% | $60,530 |
| 2023 | $2,961 +0.6% | $60,530 |
| 2022 | $2,944 -1.2% | $60,530 |
Find assessor info on the county website
Neighborhood: 65737
Nearby schools
GreatSchools rating
- 5/10Reeds Spring Intermediate SchoolGrades: 5-6Distance: 3.7 mi
- 3/10Reeds Spring Middle SchoolGrades: 7-8Distance: 4 mi
- 5/10Reeds Spring High SchoolGrades: 9-12Distance: 4.1 mi
Schools provided by the listing agent
- Elementary: Reeds Spring
- Middle: Reeds Spring
- High: Reeds Spring
Source: SOMOMLS. This data may not be complete. We recommend contacting the local school district to confirm school assignments for this home.

