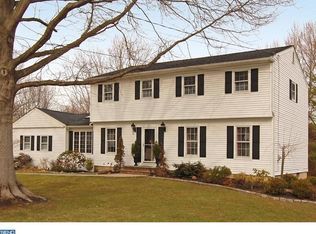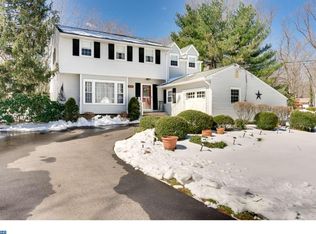Sold for $605,000
$605,000
234 Hickory Corner Rd, East Windsor, NJ 08520
4beds
2,400sqft
Single Family Residence
Built in 1968
0.8 Acres Lot
$-- Zestimate®
$252/sqft
$4,001 Estimated rent
Home value
Not available
Estimated sales range
Not available
$4,001/mo
Zestimate® history
Loading...
Owner options
Explore your selling options
What's special
**NEW LISTING ALERT**Welcome Home to Hickory Corner!! Located in a desirable, family neighborhood, close to parks, walking paths, shopping, restaurants and an amazing farm. You will fall in love with this updated split level home featuring 4 bedrooms, 2 baths and approximately 2400 sq ft of living space. The main level offers a large living area which flows in to the dining room & open concept kitchen, wonderful for entertaining. The kitchen has an expanded granite counter top, beautiful tiled backsplash, stainless steel appliances & tile floor, three bedrooms including the primary with walk-in closet & a totally remodeled main bathroom with tiled shower and pull down attic with plenty of storage. Downstairs is finished with a huge family room/play room, decent size bedroom & full bath with shower, a newly expanded laundry area which gives you plenty of space and additional storage, and a water hook up to at a utility sink if desired, a 1.5 car garage that leads you out to the new expanded black top drive way for plenty of parking & a gorgeous back yard with newer concrete patio perfect for entertaining or have the children play! Please join us at the Open House this home will not last long!l MULTIPLE OFFERS RECEIVED HIGHEST & BEST DUE BY 5/22/2024 @ 5PM.
Zillow last checked: 8 hours ago
Listing updated: June 28, 2024 at 05:01pm
Listed by:
Scott Reighard 609-645-0009,
RE/MAX Atlantic
Bought with:
Felicia Hardrick, 2320725
RE/MAX Aspire
Source: Bright MLS,MLS#: NJME2043236
Facts & features
Interior
Bedrooms & bathrooms
- Bedrooms: 4
- Bathrooms: 2
- Full bathrooms: 2
- Main level bathrooms: 1
- Main level bedrooms: 3
Basement
- Area: 0
Heating
- Forced Air, Natural Gas
Cooling
- Central Air, Electric
Appliances
- Included: Gas Water Heater
Features
- Basement: Finished,Exterior Entry,Interior Entry
- Has fireplace: No
Interior area
- Total structure area: 2,400
- Total interior livable area: 2,400 sqft
- Finished area above ground: 2,400
- Finished area below ground: 0
Property
Parking
- Total spaces: 2
- Parking features: Garage Faces Side, Inside Entrance, Attached, Driveway, Off Street
- Attached garage spaces: 2
- Has uncovered spaces: Yes
Accessibility
- Accessibility features: None
Features
- Levels: Multi/Split,Two
- Stories: 2
- Pool features: None
Lot
- Size: 0.80 Acres
- Dimensions: 127.00 x 273.00
Details
- Additional structures: Above Grade, Below Grade
- Parcel number: 010008500014
- Zoning: R1
- Special conditions: Standard
Construction
Type & style
- Home type: SingleFamily
- Property subtype: Single Family Residence
Materials
- Frame
- Foundation: Block
- Roof: Shingle
Condition
- New construction: No
- Year built: 1968
Utilities & green energy
- Sewer: Public Sewer
- Water: Public
Community & neighborhood
Location
- Region: East Windsor
- Subdivision: Devonshire
- Municipality: EAST WINDSOR TWP
Other
Other facts
- Listing agreement: Exclusive Right To Sell
- Listing terms: Cash,Conventional,FHA,VA Loan
- Ownership: Fee Simple
Price history
| Date | Event | Price |
|---|---|---|
| 6/28/2024 | Sold | $605,000+12.1%$252/sqft |
Source: | ||
| 5/29/2024 | Pending sale | $539,900$225/sqft |
Source: | ||
| 5/15/2024 | Listed for sale | $539,900+80%$225/sqft |
Source: | ||
| 8/2/2018 | Sold | $300,000-4.7%$125/sqft |
Source: Public Record Report a problem | ||
| 4/21/2018 | Pending sale | $314,900$131/sqft |
Source: RE/MAX OF PRINCETON #1004139771 Report a problem | ||
Public tax history
| Year | Property taxes | Tax assessment |
|---|---|---|
| 2025 | $10,777 +1% | $299,700 +1% |
| 2024 | $10,669 +4.8% | $296,700 |
| 2023 | $10,180 +0.7% | $296,700 |
Find assessor info on the county website
Neighborhood: 08520
Nearby schools
GreatSchools rating
- NAWalter C. Black Elementary SchoolGrades: K-2Distance: 1.8 mi
- 6/10Melvin H Kreps SchoolGrades: 6-8Distance: 0.3 mi
- 6/10Hightstown High SchoolGrades: 9-12Distance: 2.1 mi
Schools provided by the listing agent
- District: East Windsor Regional Schools
Source: Bright MLS. This data may not be complete. We recommend contacting the local school district to confirm school assignments for this home.
Get pre-qualified for a loan
At Zillow Home Loans, we can pre-qualify you in as little as 5 minutes with no impact to your credit score.An equal housing lender. NMLS #10287.

